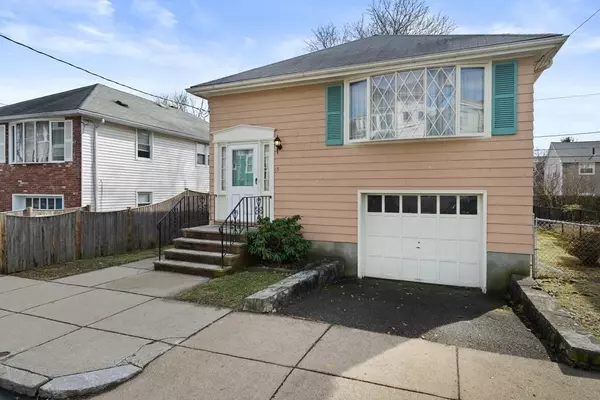For more information regarding the value of a property, please contact us for a free consultation.
15 Franconia St Boston, MA 02122
Want to know what your home might be worth? Contact us for a FREE valuation!

Our team is ready to help you sell your home for the highest possible price ASAP
Key Details
Sold Price $705,000
Property Type Single Family Home
Sub Type Single Family Residence
Listing Status Sold
Purchase Type For Sale
Square Footage 1,056 sqft
Price per Sqft $667
Subdivision Adams Village
MLS Listing ID 72945116
Sold Date 03/31/22
Style Raised Ranch
Bedrooms 2
Full Baths 1
Half Baths 1
Year Built 1964
Annual Tax Amount $5,608
Tax Year 2021
Lot Size 3,484 Sqft
Acres 0.08
Property Description
A rare find in this great neighborhood.-- Fun restaurants, parks, jog trails, walk to T! This split ranch style home has been lovingly cared for through the years! First floor has oversized living room great for entertaining, bright sunny kitchen plenty of cabinet space, gas cooktop, wall oven, dining room, two bedrooms, good closet space and full bath. . Basement has laundry area, a half bath, an additional bedroom with closet and best of all a large family room with freestanding gas fireplace. Walk out to spacious deck with plenty of seating for entertaining. Attached garage under with access to basement. Gas heat, central air, This home is priced right to do what you need to make it yours! Open House scheduled for Sunday 2/27 from 11 AM to 2 PM. All offers to be submitted by Noon on Monday 2/28 for Sellers review.
Location
State MA
County Suffolk
Area Dorchester
Zoning R1
Direction Mapquest
Rooms
Basement Full, Finished, Walk-Out Access, Interior Entry, Garage Access
Interior
Heating Central, Forced Air, Natural Gas
Cooling Central Air
Flooring Wood, Tile, Vinyl, Carpet, Hardwood
Fireplaces Number 1
Appliance Oven, Dishwasher, Disposal, Countertop Range, Refrigerator, Washer, Dryer, Gas Water Heater, Utility Connections for Gas Range, Utility Connections for Gas Oven, Utility Connections for Electric Dryer
Laundry Washer Hookup
Exterior
Garage Spaces 1.0
Fence Fenced/Enclosed, Fenced
Community Features Public Transportation, Park, Walk/Jog Trails, Bike Path, Highway Access
Utilities Available for Gas Range, for Gas Oven, for Electric Dryer, Washer Hookup
Waterfront false
Roof Type Shingle
Parking Type Under, Off Street, Paved
Total Parking Spaces 1
Garage Yes
Building
Foundation Concrete Perimeter
Sewer Public Sewer
Water Public
Read Less
Bought with McTague Realty Group • RE/MAX Andrew Realty Services
GET MORE INFORMATION




