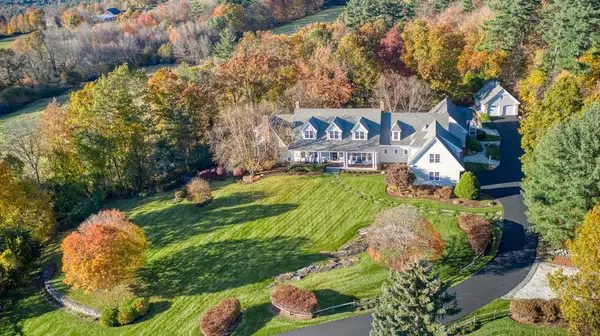For more information regarding the value of a property, please contact us for a free consultation.
68 Thorndike Street Dunstable, MA 01827
Want to know what your home might be worth? Contact us for a FREE valuation!

Our team is ready to help you sell your home for the highest possible price ASAP
Key Details
Sold Price $1,599,900
Property Type Single Family Home
Sub Type Single Family Residence
Listing Status Sold
Purchase Type For Sale
Square Footage 6,511 sqft
Price per Sqft $245
MLS Listing ID 72938808
Sold Date 03/31/22
Style Cape
Bedrooms 4
Full Baths 5
Half Baths 1
Year Built 2003
Annual Tax Amount $18,689
Tax Year 2021
Lot Size 5.110 Acres
Acres 5.11
Property Description
This stunning country estate sits on over five acres of meticulous landscaping and flowering gardens with each season in mind. Massive back yard completely fenced in. Landscape lighting throughout the property brings the elegance into the evening and custom architectural design make this estate one-of-a-kind! Salt water pool and spa, soap stone countertops, three wood burning fireplaces and top of the line appliances are just a few of the many high-end features of this home. Attached one level in-law boasts full kitchen, living room, and screened in porch with private entrance. SIX garage spaces including a detached two-story garage. This home has country comfort merged with luxurious finishes in a quiet farming town bordering Nashua, New Hampshire and only minutes to route 3. What more could one need!
Location
State MA
County Middlesex
Zoning RES
Direction 113 Towards Dunstable, to Forest Street, To Thorndike Street - (Also Available on GPS)
Rooms
Family Room Closet/Cabinets - Custom Built, Flooring - Hardwood
Basement Finished, Walk-Out Access
Primary Bedroom Level Second
Dining Room Flooring - Hardwood
Kitchen Closet/Cabinets - Custom Built, Flooring - Hardwood, Pantry, Countertops - Stone/Granite/Solid, Kitchen Island, Breakfast Bar / Nook, Cable Hookup, Open Floorplan, Second Dishwasher, Storage, Wine Chiller, Lighting - Pendant, Lighting - Overhead
Interior
Interior Features Bathroom - 3/4, Bathroom - With Tub & Shower, Closet/Cabinets - Custom Built, Dining Area, Countertops - Stone/Granite/Solid, Kitchen Island, Breakfast Bar / Nook, Cable Hookup, High Speed Internet Hookup, Lighting - Pendant, Lighting - Overhead, Ceiling - Cathedral, In-Law Floorplan, Sitting Room, Bonus Room, Office, Wired for Sound
Heating Forced Air, Oil
Cooling Central Air, 3 or More
Flooring Tile, Carpet, Hardwood, Stone / Slate, Flooring - Hardwood, Flooring - Wall to Wall Carpet
Fireplaces Number 3
Fireplaces Type Kitchen, Living Room
Appliance Range, Oven, Dishwasher, Microwave, Refrigerator, Washer, Dryer, Water Treatment, Oil Water Heater, Tank Water Heater, Plumbed For Ice Maker, Utility Connections for Electric Range, Utility Connections for Electric Oven, Utility Connections for Electric Dryer
Laundry Flooring - Stone/Ceramic Tile, First Floor, Washer Hookup
Exterior
Exterior Feature Professional Landscaping, Sprinkler System, Decorative Lighting, Stone Wall
Garage Spaces 6.0
Fence Fenced/Enclosed, Fenced
Pool Pool - Inground Heated
Community Features Shopping, Park, Walk/Jog Trails, Stable(s), Bike Path, Conservation Area, Highway Access
Utilities Available for Electric Range, for Electric Oven, for Electric Dryer, Washer Hookup, Icemaker Connection
Waterfront false
Roof Type Shingle
Parking Type Attached, Detached, Storage, Oversized, Paved Drive
Total Parking Spaces 12
Garage Yes
Private Pool true
Building
Lot Description Wooded, Cleared, Level
Foundation Concrete Perimeter, Other
Sewer Private Sewer
Water Private
Schools
Elementary Schools Swallow Union
Middle Schools Gdrsd
High Schools Gdrsd
Read Less
Bought with Mike DeStefano • Coldwell Banker Realty - Waltham
GET MORE INFORMATION




