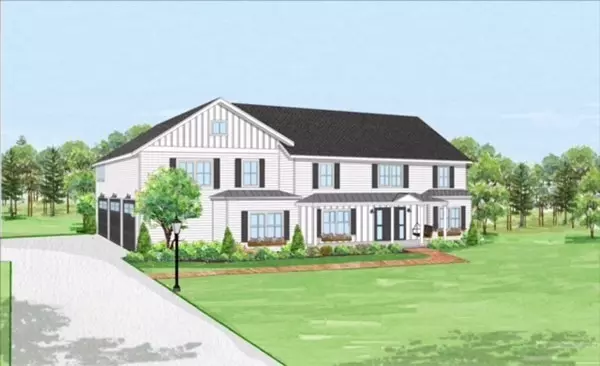For more information regarding the value of a property, please contact us for a free consultation.
38 F Hiley Brook Stow, MA 01775
Want to know what your home might be worth? Contact us for a FREE valuation!

Our team is ready to help you sell your home for the highest possible price ASAP
Key Details
Sold Price $1,249,800
Property Type Single Family Home
Sub Type Single Family Residence
Listing Status Sold
Purchase Type For Sale
Square Footage 4,000 sqft
Price per Sqft $312
MLS Listing ID 72921783
Sold Date 03/30/22
Style Colonial
Bedrooms 5
Full Baths 4
HOA Y/N false
Year Built 2022
Property Description
Sophisticated Country Setting for you NEW HOME! Tucked on a beautiful 1 1/2 acre lot is a 5 bedroom/4 bath/3 car garage - energy efficient 4x6 construction home with well designed living areas for todays eclectic family needs. Multiple office & primary bedroom areas offer the potential to create *In-Law* or *Guest Suite* spaces. Oversized windows for abundant natural light. Priced at $315 a square foot the Premium builders package includes granite, hard wood floors, stainless kitchen appliances, ensuite bathroom, low maintenance premium siding, landscape package with irrigation, patio & front walk. Upgraded interior trims include Wainscoting and solid wood cabinetry. Private yard has space for pool or other fun. Stow is a vibrant Community with top rated schools, recreation and conservation areas. Delaney and Wedgewood Pines Golf Course are around the corner. Take advantage of the low interest rates and create your Forever Home today. Video and Pictures are builder's recent homes.
Location
State MA
County Middlesex
Zoning Residentia
Direction Rt 117 to Hiley Brook
Rooms
Family Room Flooring - Hardwood
Basement Full, Interior Entry
Primary Bedroom Level Second
Dining Room Flooring - Hardwood
Kitchen Flooring - Hardwood, Pantry, Countertops - Stone/Granite/Solid, Kitchen Island
Interior
Interior Features Home Office, Play Room, Mud Room
Heating Forced Air
Cooling Central Air
Flooring Wood, Tile, Carpet, Hardwood
Fireplaces Number 1
Appliance ENERGY STAR Qualified Refrigerator, ENERGY STAR Qualified Dishwasher, Cooktop, Oven - ENERGY STAR, Propane Water Heater
Laundry Second Floor
Exterior
Garage Spaces 3.0
Community Features Walk/Jog Trails, Stable(s), Golf, Bike Path, Conservation Area, Highway Access, Public School
Waterfront false
Waterfront Description Beach Front, 1 to 2 Mile To Beach
Roof Type Asphalt/Composition Shingles
Parking Type Attached
Total Parking Spaces 12
Garage Yes
Building
Lot Description Wooded, Cleared
Foundation Concrete Perimeter
Sewer Private Sewer
Water Private
Schools
Elementary Schools Emerson
Middle Schools Florence Sawyer
High Schools Nashoba Regiona
Others
Senior Community false
Acceptable Financing Contract, Other (See Remarks)
Listing Terms Contract, Other (See Remarks)
Read Less
Bought with Peter Gottlieb • MLSLincolnWestonRealty
GET MORE INFORMATION




