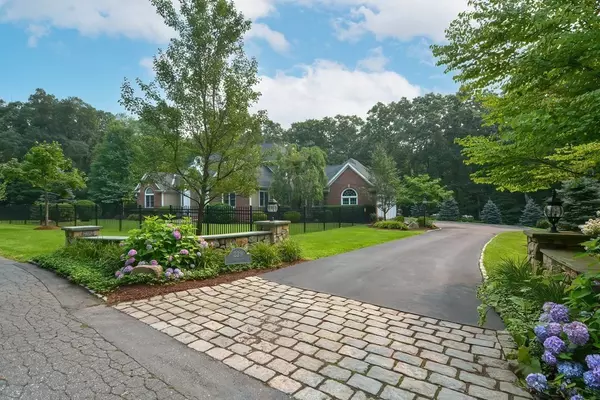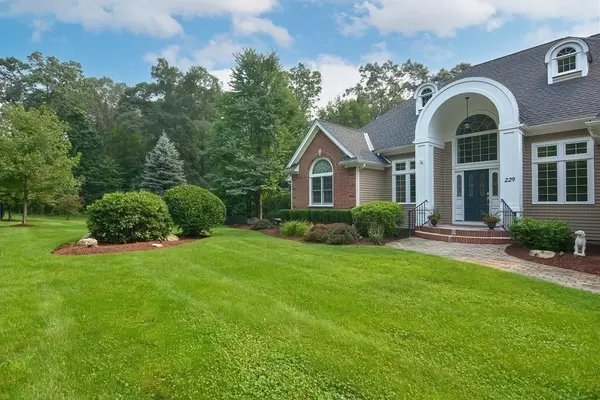For more information regarding the value of a property, please contact us for a free consultation.
229 Underwood Street Holliston, MA 01746
Want to know what your home might be worth? Contact us for a FREE valuation!

Our team is ready to help you sell your home for the highest possible price ASAP
Key Details
Sold Price $1,420,000
Property Type Single Family Home
Sub Type Single Family Residence
Listing Status Sold
Purchase Type For Sale
Square Footage 4,180 sqft
Price per Sqft $339
MLS Listing ID 72939448
Sold Date 03/30/22
Style Colonial, Cape
Bedrooms 4
Full Baths 4
Half Baths 1
HOA Fees $70/ann
HOA Y/N true
Year Built 2005
Annual Tax Amount $17,016
Tax Year 2022
Lot Size 2.530 Acres
Acres 2.53
Property Description
OPEN HOUSE CANCELLED 2/6/22 !!! This spectacular custom built, meticulously maintained home exudes casual elegance throughout! Beautifully sited on 2+ acres of professionally landscaped grounds, in a bucolic private 10 home neighborhood setting! Upon entering the 2 story foyer, you are greeted by a magnificant grand double staircase overlooking the family room w/fireplace & deck access below, open to the gourmet kitchen complete w/custom cabinetry, granite countertops, SS appliances, Wolf 5 burner cooktop, dbl ovens, beverage fridge & sun filled bump out breakfast nook! The open dining/living area is perfect for entertaining, and the 1st fl office w/vaulted ceiling can be closed off w/2 sets of french doors. Completing the 1st floor is the tranquil primary bdr suite w/updated bath, dbl vanity, shower & soaking tub, laundry & 1/2 bath.The expansive 2nd floor is home to a 2nd primary bedroom & bath, 2 add'l bedrooms & main bath.The walkout LL offers endless options: gym, office, playroom
Location
State MA
County Middlesex
Zoning 101
Direction Rte 16 Washington Street, to Underwood Street, to Private Drive Entrance.
Rooms
Family Room Cathedral Ceiling(s), Ceiling Fan(s), Flooring - Hardwood, Deck - Exterior, Exterior Access, Open Floorplan, Recessed Lighting, Sunken
Basement Full, Finished, Walk-Out Access, Interior Entry, Radon Remediation System
Primary Bedroom Level First
Dining Room Flooring - Hardwood, French Doors
Kitchen Vaulted Ceiling(s), Flooring - Stone/Ceramic Tile, Dining Area, Pantry, Countertops - Stone/Granite/Solid, Kitchen Island, Cabinets - Upgraded, Recessed Lighting, Stainless Steel Appliances, Wine Chiller, Gas Stove, Lighting - Pendant
Interior
Interior Features Ceiling Fan(s), Vaulted Ceiling(s), Recessed Lighting, Bathroom - Full, Bathroom - With Tub & Shower, Countertops - Stone/Granite/Solid, Lighting - Sconce, Cable Hookup, Walk-in Storage, Home Office, Bathroom, Game Room, Exercise Room
Heating Central, Forced Air, Radiant, Propane
Cooling Central Air
Flooring Tile, Carpet, Hardwood, Flooring - Hardwood
Fireplaces Number 1
Fireplaces Type Family Room, Wood / Coal / Pellet Stove
Appliance Oven, Dishwasher, Microwave, Countertop Range, Refrigerator, Wine Refrigerator, Range Hood, Plumbed For Ice Maker, Utility Connections for Gas Range, Utility Connections for Electric Oven, Utility Connections for Electric Dryer, Utility Connections Outdoor Gas Grill Hookup
Laundry Washer Hookup, First Floor
Exterior
Exterior Feature Rain Gutters, Professional Landscaping, Sprinkler System, Decorative Lighting, Stone Wall
Garage Spaces 3.0
Fence Fenced/Enclosed, Fenced
Community Features Shopping, Park, Walk/Jog Trails, Golf, Bike Path, Conservation Area, Public School
Utilities Available for Gas Range, for Electric Oven, for Electric Dryer, Washer Hookup, Icemaker Connection, Generator Connection, Outdoor Gas Grill Hookup
Waterfront false
Waterfront Description Beach Front, Lake/Pond, 1 to 2 Mile To Beach, Beach Ownership(Public)
Roof Type Shingle
Parking Type Attached, Garage Door Opener, Paved Drive, Off Street
Total Parking Spaces 9
Garage Yes
Building
Lot Description Cleared
Foundation Concrete Perimeter
Sewer Private Sewer
Water Private
Schools
Elementary Schools Placentino
Middle Schools Robert Adams
High Schools Holliston High
Others
Acceptable Financing Seller W/Participate
Listing Terms Seller W/Participate
Read Less
Bought with Marlene Wise • Coldwell Banker Realty - Canton
GET MORE INFORMATION




