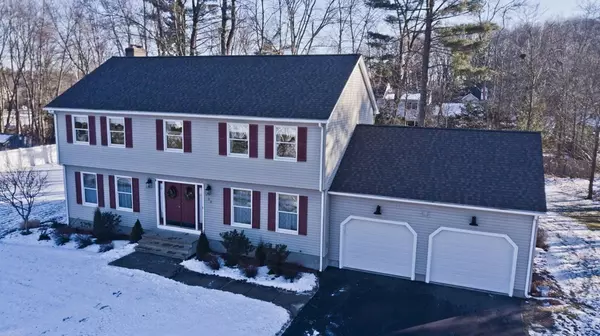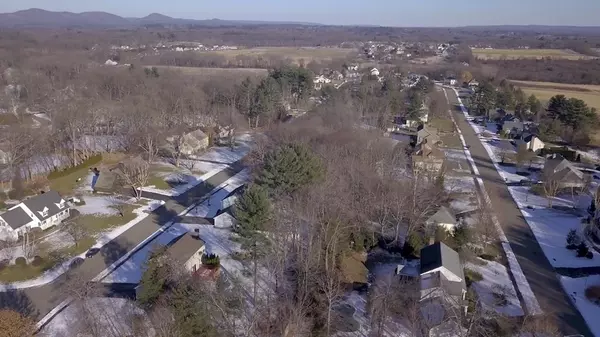For more information regarding the value of a property, please contact us for a free consultation.
50 San Souci Dr South Hadley, MA 01075
Want to know what your home might be worth? Contact us for a FREE valuation!

Our team is ready to help you sell your home for the highest possible price ASAP
Key Details
Sold Price $550,000
Property Type Single Family Home
Sub Type Single Family Residence
Listing Status Sold
Purchase Type For Sale
Square Footage 2,332 sqft
Price per Sqft $235
Subdivision Stonegate On The River
MLS Listing ID 72936875
Sold Date 03/23/22
Style Colonial
Bedrooms 4
Full Baths 2
Half Baths 1
HOA Y/N false
Year Built 1996
Annual Tax Amount $7,268
Tax Year 2021
Lot Size 0.710 Acres
Acres 0.71
Property Description
WELCOME HOME!Beautiful home located in one of the most sought out neighborhoods in Town!This large home is located at the bottom of the hill,close to the river. Inviting family room with brand new gas fireplace,perfect for movie night! Family room is open to the beautiful new kitchen, with large island and gas appliances,an entertainer's dream! The adjacent dining room is perfect for those more formal affairs! This home also has a large bright formal living room! Upstairs you will find a large master suite with room to spare, large walk in closet and double sinks.Three nicely sized bedrooms and another bath leave plenty of room for family, guests or that home office!There are two finished rooms in the basement, currently a ballet area and work out room and home office.The perfectly manicured yard is ready for your next outdoor function, complete with sprinkler system and perenial plantings!Updates are many and include, roof (2021) ,Gas insert (2021), HVAC (2020),all apo from owner
Location
State MA
County Hampshire
Zoning AGR
Direction Alvord to Stonegate to San Souci
Rooms
Family Room Flooring - Wall to Wall Carpet, Balcony / Deck, Deck - Exterior, Slider
Basement Full, Partially Finished, Walk-Out Access
Primary Bedroom Level Second
Dining Room Flooring - Hardwood
Kitchen Flooring - Stone/Ceramic Tile, Dining Area, Balcony / Deck, Countertops - Stone/Granite/Solid, Kitchen Island, Stainless Steel Appliances, Gas Stove, Lighting - Pendant
Interior
Interior Features Closet - Double, Entrance Foyer
Heating Forced Air, Natural Gas
Cooling Central Air
Flooring Wood, Tile, Carpet, Flooring - Hardwood
Fireplaces Number 1
Fireplaces Type Family Room
Appliance Oven, Dishwasher, Disposal, Microwave, Countertop Range, Refrigerator, Washer, Dryer, Gas Water Heater, Plumbed For Ice Maker, Utility Connections for Gas Range, Utility Connections for Electric Dryer
Laundry First Floor, Washer Hookup
Exterior
Exterior Feature Sprinkler System
Garage Spaces 2.0
Community Features Public Transportation, Shopping, Pool, Tennis Court(s), Park, Walk/Jog Trails, Golf, Conservation Area, Highway Access, Marina, Private School, Public School
Utilities Available for Gas Range, for Electric Dryer, Washer Hookup, Icemaker Connection
Waterfront false
View Y/N Yes
View Scenic View(s)
Roof Type Shingle
Parking Type Attached, Paved Drive, Off Street
Total Parking Spaces 4
Garage Yes
Building
Lot Description Cleared, Level
Foundation Concrete Perimeter
Sewer Public Sewer
Water Public
Others
Senior Community false
Read Less
Bought with Tracy M. Torres • ROVI Homes
GET MORE INFORMATION




