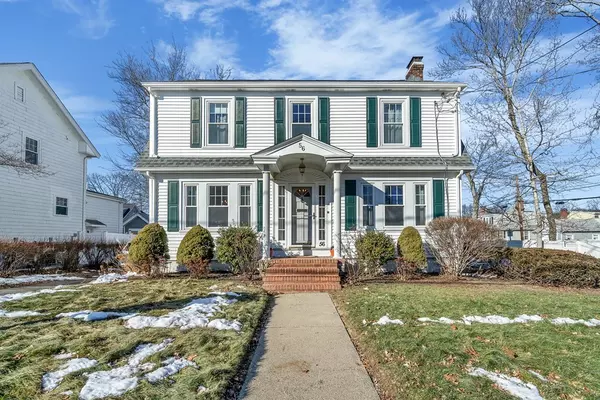For more information regarding the value of a property, please contact us for a free consultation.
56 Mayall Road Waltham, MA 02453
Want to know what your home might be worth? Contact us for a FREE valuation!

Our team is ready to help you sell your home for the highest possible price ASAP
Key Details
Sold Price $875,000
Property Type Single Family Home
Sub Type Single Family Residence
Listing Status Sold
Purchase Type For Sale
Square Footage 1,850 sqft
Price per Sqft $472
Subdivision Warrendale
MLS Listing ID 72935449
Sold Date 03/23/22
Style Colonial
Bedrooms 4
Full Baths 1
Half Baths 1
Year Built 1934
Annual Tax Amount $4,452
Tax Year 2022
Lot Size 7,405 Sqft
Acres 0.17
Property Description
Perfectly situated in the heart of Warrendale, this 4 bedroom, center-entrance Colonial is a stone’s throw from FitzGerald Elementary, playground, ball field and spray park. Step inside to a lovely entry with closet big enough for coats and more. A spacious front to back living room brings in an abundance of natural light. French doors lead to a traditional dining room ideal for family gatherings. The updated kitchen features a breakfast bar, white cabinets, recessed lights, under-cab lights and walk-in pantry. A newer half bath completes this level. Upstairs are four well-proportioned bedrooms. Full bath with tub. Central A/C and hardwood floors throughout 1st and 2nd levels. Cozy family room in lower level plus a dedicated home office area finished with custom cabinetry, recessed lights and wall-to-wall carpet. Plenty of room for storage in unfinished side of basement along with washer, dryer and utility sink. Out the back door is a composite deck overlooking fenced yard plus garage.
Location
State MA
County Middlesex
Zoning RA4
Direction Warren Street to Candace Avenue to Mayall Road
Rooms
Family Room Closet/Cabinets - Custom Built, Flooring - Wall to Wall Carpet, Recessed Lighting
Basement Full, Finished
Primary Bedroom Level Second
Dining Room Flooring - Hardwood, French Doors, Chair Rail, Lighting - Pendant
Kitchen Flooring - Hardwood, Pantry, Breakfast Bar / Nook, Deck - Exterior, Exterior Access, Recessed Lighting
Interior
Interior Features Closet/Cabinets - Custom Built, Recessed Lighting, Closet, Home Office, Foyer
Heating Electric Baseboard, Steam, Oil
Cooling Central Air
Flooring Tile, Hardwood, Flooring - Wall to Wall Carpet, Flooring - Hardwood
Fireplaces Number 1
Fireplaces Type Living Room
Appliance Range, Dishwasher, Disposal, Microwave, Refrigerator, Washer, Dryer, Tank Water Heater
Laundry Laundry Closet, Electric Dryer Hookup, Washer Hookup, In Basement
Exterior
Garage Spaces 1.0
Fence Fenced/Enclosed
Community Features Public Transportation, Shopping, Park, Medical Facility, Highway Access, House of Worship, Private School, Public School, T-Station, University
Utilities Available Washer Hookup
Waterfront false
Roof Type Shingle
Parking Type Detached, Off Street, Paved
Total Parking Spaces 3
Garage Yes
Building
Lot Description Corner Lot, Level
Foundation Block
Sewer Public Sewer
Water Public
Schools
Elementary Schools Fitzgerald
Middle Schools Mcdevitt
High Schools Whs
Read Less
Bought with Jennifer Guzzi • Keller Williams Realty Boston Northwest
GET MORE INFORMATION




