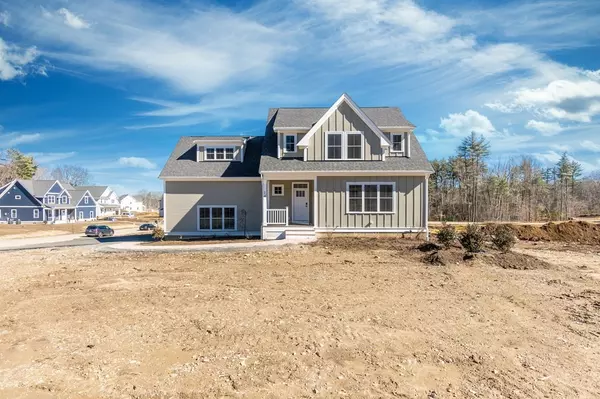For more information regarding the value of a property, please contact us for a free consultation.
14 Taylor Lane, Lot 49 Rowley, MA 01969
Want to know what your home might be worth? Contact us for a FREE valuation!

Our team is ready to help you sell your home for the highest possible price ASAP
Key Details
Sold Price $976,624
Property Type Single Family Home
Sub Type Single Family Residence
Listing Status Sold
Purchase Type For Sale
Square Footage 2,683 sqft
Price per Sqft $364
Subdivision Falcon Ridge
MLS Listing ID 72827237
Sold Date 03/09/22
Style Colonial
Bedrooms 4
Full Baths 2
Half Baths 1
Year Built 2021
Tax Year 2021
Lot Size 0.460 Acres
Acres 0.46
Property Description
Welcome to Falcon Ridge - this is your opportunity to make this Emerald home your dream home! Customize the tile, paint colors, cabinets, granite, lighting and more... we've got you covered with hardwood floors throughout (all bedrooms included)! With a walk out basement featuring full size windows, if you finish this lower level it will be a true extension to your homes living space with great access to your backyard. Underground utilities in this neighborhood makes for a classy and clean look throughout. You'll feel immersed in nature as you make your way near the entrance to this neighborhood to the trail head to Mill River and Dodge Conservation network of trails. One of the trails connects to Eiras Park hosting sport fields and a playground. Move into this neighborhood nestled amongst conservation land yet ideally located near Rte 1 and other major routes, 10 minutes to downtown Newburyport and 15 minutes to Plum Island - get ready to live your best life!
Location
State MA
County Essex
Zoning Outlying
Direction Rte 1 to Wethersfield Street West to Falcon Ridge
Rooms
Basement Full, Walk-Out Access
Primary Bedroom Level Second
Dining Room Flooring - Hardwood, Exterior Access, Open Floorplan, Slider
Kitchen Flooring - Hardwood, Pantry, Countertops - Stone/Granite/Solid, Open Floorplan, Stainless Steel Appliances, Storage, Gas Stove
Interior
Interior Features Office
Heating Central
Cooling Central Air
Flooring Wood, Tile, Flooring - Hardwood
Fireplaces Number 1
Fireplaces Type Living Room
Appliance Range, Dishwasher, Microwave, Refrigerator, Propane Water Heater, Utility Connections for Gas Range, Utility Connections for Gas Dryer
Laundry Flooring - Stone/Ceramic Tile, Gas Dryer Hookup, Washer Hookup, Second Floor
Exterior
Garage Spaces 2.0
Community Features Shopping, Walk/Jog Trails, Bike Path, Conservation Area, Public School
Utilities Available for Gas Range, for Gas Dryer
Waterfront false
Roof Type Shingle
Parking Type Attached, Paved Drive, Off Street, Paved
Total Parking Spaces 4
Garage Yes
Building
Lot Description Cleared
Foundation Concrete Perimeter
Sewer Private Sewer
Water Public
Schools
Elementary Schools Pine Grove
Middle Schools Triton
High Schools Triton
Others
Acceptable Financing Contract
Listing Terms Contract
Read Less
Bought with Nancy Judge • Keller Williams Realty Evolution
GET MORE INFORMATION




