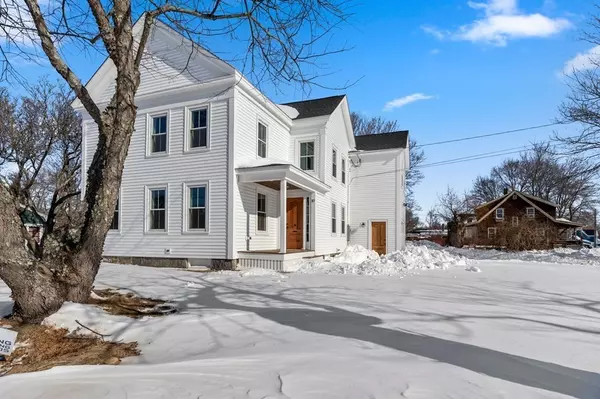For more information regarding the value of a property, please contact us for a free consultation.
10 Lafayette Rd Salisbury, MA 01952
Want to know what your home might be worth? Contact us for a FREE valuation!

Our team is ready to help you sell your home for the highest possible price ASAP
Key Details
Sold Price $637,000
Property Type Single Family Home
Sub Type Single Family Residence
Listing Status Sold
Purchase Type For Sale
Square Footage 2,135 sqft
Price per Sqft $298
MLS Listing ID 72939748
Sold Date 03/09/22
Style Farmhouse
Bedrooms 3
Full Baths 2
Half Baths 1
HOA Y/N false
Year Built 1850
Annual Tax Amount $5,227
Tax Year 2022
Lot Size 10,018 Sqft
Acres 0.23
Property Description
This Classic New England farmhouse is completely renovated & move-in ready! Come in to the open-concept main living space from an attached, 1-car garage, the covered front entry or side door. You'll instantly find a connection between old & new including original beams & refurbished doors. The main living space is awash in natural light with a generous-sized living room & dining area adjacent to the updated kitchen with large farm sink & attractive pendant lights that hang from one of the home's original beams. Additionally, you'll find a stainless steel gas stove, vented microwave & refrigerator with upgraded cabinetry and walk-in pantry offering additional storage. Rounding out the first floor is a 1/2 bath & den/office - the perfect work-from-home space. On the 2nd floor is a sizable master bedroom suite with 3/4 bath & 2 walk in closets plus 2 additional bedrooms, full bathroom, washer/dryer closet, extra storage closet & attic access.
Location
State MA
County Essex
Area Salisbury Center
Zoning VC
Direction At the corner of Lafayette Rd and Warren Ave
Rooms
Basement Full, Interior Entry, Sump Pump, Concrete, Unfinished
Primary Bedroom Level Second
Kitchen Beamed Ceilings, Flooring - Vinyl, Dining Area, Pantry, Countertops - Stone/Granite/Solid, Countertops - Upgraded, Breakfast Bar / Nook, Cabinets - Upgraded, Exterior Access, Open Floorplan, Paints & Finishes - Zero VOC, Recessed Lighting, Stainless Steel Appliances, Gas Stove, Lighting - Pendant
Interior
Interior Features Recessed Lighting, Office
Heating Forced Air, Propane
Cooling Central Air
Flooring Tile, Vinyl, Flooring - Vinyl
Appliance Range, Dishwasher, Microwave, Refrigerator, Electric Water Heater, Tank Water Heater, Utility Connections for Gas Range, Utility Connections for Electric Dryer
Laundry Flooring - Vinyl, Electric Dryer Hookup, Paints & Finishes - Zero VOC, Washer Hookup, Second Floor
Exterior
Garage Spaces 1.0
Community Features Public Transportation, Shopping, Park, Walk/Jog Trails, Bike Path, Conservation Area, Highway Access, House of Worship, Marina, Public School, Sidewalks
Utilities Available for Gas Range, for Electric Dryer, Washer Hookup
Waterfront false
Waterfront Description Beach Front, Ocean, Beach Ownership(Public)
Roof Type Shingle
Parking Type Attached, Garage Faces Side, Insulated, Off Street, Unpaved
Total Parking Spaces 2
Garage Yes
Building
Lot Description Corner Lot, Level
Foundation Concrete Perimeter, Stone, Granite
Sewer Public Sewer
Water Public
Schools
Elementary Schools Salisbury
Middle Schools Triton
High Schools Triton
Read Less
Bought with Melissa Addis • Buyers Choice Realty
GET MORE INFORMATION




