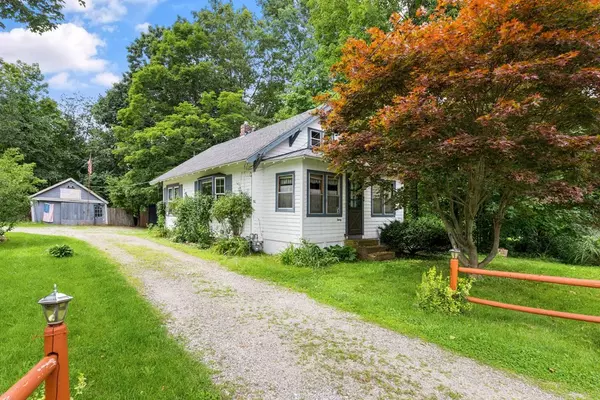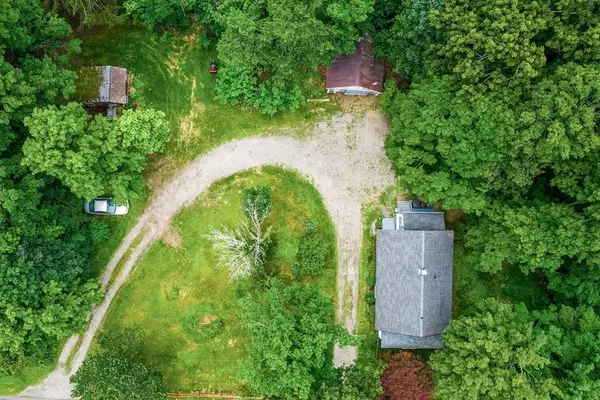For more information regarding the value of a property, please contact us for a free consultation.
30 Grove St Topsfield, MA 01983
Want to know what your home might be worth? Contact us for a FREE valuation!

Our team is ready to help you sell your home for the highest possible price ASAP
Key Details
Sold Price $300,000
Property Type Single Family Home
Sub Type Single Family Residence
Listing Status Sold
Purchase Type For Sale
Square Footage 1,023 sqft
Price per Sqft $293
MLS Listing ID 72880918
Sold Date 03/02/22
Style Bungalow, Craftsman
Bedrooms 4
Full Baths 1
Year Built 1929
Annual Tax Amount $6,170
Tax Year 2021
Lot Size 0.410 Acres
Acres 0.41
Property Description
Available! Buyer changed their mind. C. 1929 Craftsman Bungalow (possible Sears & Roebuck kit). 6 rms/4 bdrms (2 are walk thru). Habitable; in need of rehab or to be torn down. Topsfield's least expensive available home. Great location. Only .4 of a mile to charming Downtown Topsfield. Conven to Rtes 1/95. Shed & Gar/barn in rough shape. Property sold in as is condition. 32 Grove, to right of property owned by Town. See attached GIS map & septic plan. 30 Grove yard may be using some of the land area of 32 Grove St. Buyer responsible to remove remaining interior content in buildings & in yard. Sale is subject to Personal Representative obtaining a License to Sell. However an accepted offer of $ 395,001+ will not require a new License to Sell. Can close in 10+- days. See disclosure above. Buyer responsible for Title V. 3 bedroom septic 9 years old. See attached doc for specific language, dates to include in an offer. Open House Sat (11/6/21) 12-1:30. Please allow 48 hrs for seller reply.
Location
State MA
County Essex
Zoning CR
Direction Main Street, right or left onto Grove Street
Rooms
Basement Full, Walk-Out Access, Interior Entry, Sump Pump, Concrete
Primary Bedroom Level First
Kitchen Flooring - Vinyl, Gas Stove
Interior
Heating Baseboard, Natural Gas
Cooling None
Flooring Vinyl, Hardwood
Appliance Range, Dishwasher, Washer, Dryer, Gas Water Heater, Tank Water Heater, Utility Connections for Gas Range, Utility Connections for Gas Dryer
Laundry In Basement, Washer Hookup
Exterior
Garage Spaces 1.0
Community Features Shopping, Tennis Court(s), Bike Path, Highway Access, House of Worship, Public School
Utilities Available for Gas Range, for Gas Dryer, Washer Hookup
Waterfront false
Roof Type Shingle
Parking Type Detached, Off Street
Total Parking Spaces 6
Garage Yes
Building
Lot Description Gentle Sloping
Foundation Stone
Sewer Private Sewer, Other
Water Public
Others
Acceptable Financing Other (See Remarks)
Listing Terms Other (See Remarks)
Read Less
Bought with Gary Blattberg • RE/MAX 360
GET MORE INFORMATION




