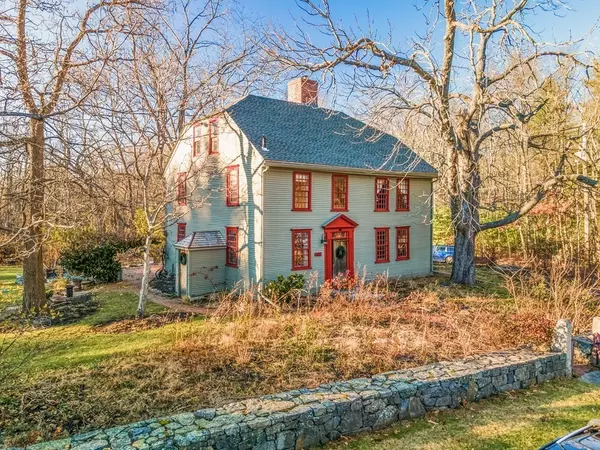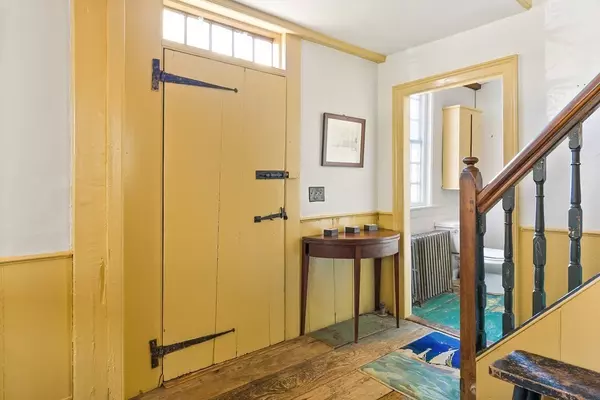For more information regarding the value of a property, please contact us for a free consultation.
326 Prentice St Holliston, MA 01746
Want to know what your home might be worth? Contact us for a FREE valuation!

Our team is ready to help you sell your home for the highest possible price ASAP
Key Details
Sold Price $560,000
Property Type Single Family Home
Sub Type Single Family Residence
Listing Status Sold
Purchase Type For Sale
Square Footage 3,015 sqft
Price per Sqft $185
Subdivision Brentwood Conservation
MLS Listing ID 72923051
Sold Date 03/01/22
Style Colonial, Antique
Bedrooms 4
Full Baths 2
Half Baths 1
HOA Y/N false
Year Built 1730
Annual Tax Amount $9,602
Tax Year 2021
Lot Size 0.920 Acres
Acres 0.92
Property Description
One of a kind and once in a lifetime! This 18th C. early American Colonial has been lovingly maintained & preserved by the current owners over the past 40 years and is ready for its next chapter. With so many original features intact, including basement to attic walnut panels, authentic colonial charm abounds throughout this 3000 sqft home (& barn) on a nearly acre-sized lot. The main floor, with center chimney, is the heart of the home. Original wide-plank flooring, hand-hewn exposed beams and antique iron latched doors, evoke many generations of gatherings this space has enjoyed over the centuries. The 2nd floor offers 3 bedrooms, a full bathroom, laundry and a large bonus room which could serve as a 5th bedroom, or flex space for WFH or exercise. The finished attic space features a bedroom suite, ample sunlight, a full bath, and plenty of eave storage. Antique homes like this rarely come to market, so make sure you don’t miss this opportunity.
Location
State MA
County Middlesex
Zoning 40
Direction Highland to Prentice. Across street from Out Post Farms. (Driveway entrance is on Chamberlain St)
Rooms
Family Room Closet/Cabinets - Custom Built, Flooring - Wood
Basement Full, Bulkhead
Primary Bedroom Level Third
Dining Room Closet/Cabinets - Custom Built, Flooring - Wood
Kitchen Flooring - Wood, Dining Area, Country Kitchen
Interior
Interior Features Closet, Office, Bonus Room
Heating Steam, Natural Gas
Cooling None
Flooring Wood, Pine
Fireplaces Number 3
Fireplaces Type Dining Room, Family Room
Appliance Range, Dishwasher, Disposal, Refrigerator, Freezer, Washer, Dryer, Gas Water Heater, Tank Water Heater, Utility Connections for Gas Range, Utility Connections for Gas Oven, Utility Connections for Electric Dryer
Laundry Dryer Hookup - Electric, Washer Hookup, Second Floor
Exterior
Community Features Golf, Conservation Area
Utilities Available for Gas Range, for Gas Oven, for Electric Dryer, Washer Hookup
Waterfront false
Roof Type Asphalt/Composition Shingles
Parking Type Workshop in Garage, Barn, Off Street, Stone/Gravel, Unpaved
Total Parking Spaces 5
Garage Yes
Building
Lot Description Corner Lot, Wooded
Foundation Stone
Sewer Private Sewer
Water Private
Schools
Elementary Schools Placentino Elem
Middle Schools Robert A Adams
High Schools Holliston Hs
Others
Senior Community false
Acceptable Financing Contract
Listing Terms Contract
Read Less
Bought with Heidi Zizza • MDM Realty, Inc
GET MORE INFORMATION




