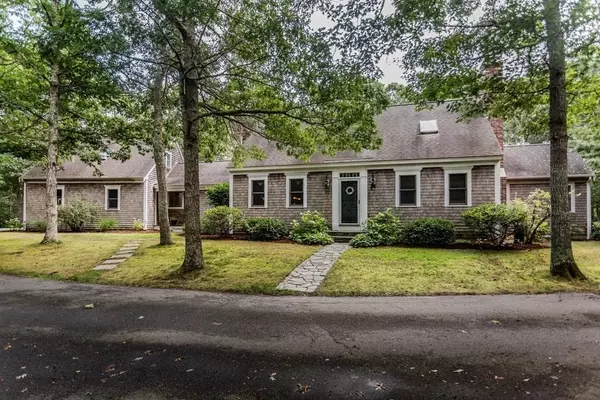For more information regarding the value of a property, please contact us for a free consultation.
303 Red Top Rd Brewster, MA 02631
Want to know what your home might be worth? Contact us for a FREE valuation!

Our team is ready to help you sell your home for the highest possible price ASAP
Key Details
Sold Price $1,200,000
Property Type Single Family Home
Sub Type Single Family Residence
Listing Status Sold
Purchase Type For Sale
Square Footage 3,488 sqft
Price per Sqft $344
MLS Listing ID 72883405
Sold Date 02/28/22
Style Cape
Bedrooms 4
Full Baths 3
HOA Y/N false
Year Built 2001
Annual Tax Amount $7,587
Tax Year 2021
Lot Size 1.920 Acres
Acres 1.92
Property Description
With a magical combination of soul, substance, and polish, this builder's home is unmatched on Cape Cod. There's a feeling you get as soon as you turn into the winding, tree-line driveway. At the end, the forest opens up just enough to hold this home and its bright sunny back yard. Very deliberate elements of design are evident inside and out. From the flat croquet field, to the tucked in reading nook, to the built in curios scattered in the walls. There is even a secret door... Laid out to accommodate the most casual hangout to the most formal holiday meal, you get the feeling that everyone is welcome. And practically speaking, space was made over the garage for a quiet office with its own entrance, and on the finished lower level you can either lean hard into a workout in the fitness room or flop yourself down on a couch in front of the TV. Want a pool? With 1.4 acres of land you probably have your choice of where to put one. (**NO drive-bys**. Long, private driveway)
Location
State MA
County Barnstable
Zoning RESD.
Direction Setucket to Red Top to sign for 301/303 Red Top. Long private driveway. NO drive-bys please.
Rooms
Basement Full, Partially Finished, Walk-Out Access, Interior Entry
Primary Bedroom Level First
Interior
Heating Baseboard, Radiant, Natural Gas
Cooling None
Flooring Wood
Fireplaces Number 1
Appliance Gas Water Heater, Tank Water Heaterless
Exterior
Exterior Feature Sprinkler System, Outdoor Shower
Garage Spaces 2.0
Waterfront false
Waterfront Description Beach Front, Bay, 1 to 2 Mile To Beach, Beach Ownership(Public)
Roof Type Shingle
Parking Type Attached, Garage Door Opener, Driveway
Total Parking Spaces 4
Garage Yes
Building
Lot Description Gentle Sloping, Level
Foundation Concrete Perimeter
Sewer Private Sewer
Water Public
Read Less
Bought with Non Member • Non Member Office
GET MORE INFORMATION




