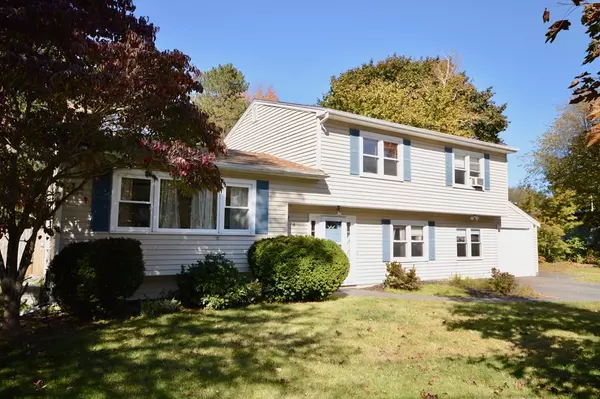For more information regarding the value of a property, please contact us for a free consultation.
73 Roy Ave Holliston, MA 01746
Want to know what your home might be worth? Contact us for a FREE valuation!

Our team is ready to help you sell your home for the highest possible price ASAP
Key Details
Sold Price $570,000
Property Type Single Family Home
Sub Type Single Family Residence
Listing Status Sold
Purchase Type For Sale
Square Footage 2,183 sqft
Price per Sqft $261
MLS Listing ID 72913603
Sold Date 02/25/22
Bedrooms 4
Full Baths 1
Half Baths 1
HOA Y/N false
Year Built 1968
Annual Tax Amount $8,522
Tax Year 2021
Lot Size 0.410 Acres
Acres 0.41
Property Description
Looking for 4-bedroom multi-level home with a fenced in yard, in the charming town of Holliston? You’re in luck, this lovely home just hit the market!! Ideally situated on a corner lot, this 10-room abode has a wonderfully flexible layout: from the main entrance, you can easily access the living room, upstairs, or the dining room and eat-in kitchen. All four bedrooms are upstairs, including a full bath and master bedroom. Your new home boasts 3 multi-purpose rooms: the sitting room, game room & bonus room can each serve as a 1st-floor bedroom, playroom, office, craft room, added storage... you name it. The level, fully fenced-in backyard has a one-year old fence, and is perfect for children and pets; includes a play area and wood deck. Formally a 2-car, the garage could convert back to accommodate 2 cars again. This is a commuter’s dream location: 4 miles to the Commuter Rail or to Route 27, 6 miles to 495 or Mass Pike. Delayed showings until OPEN HOUSE on SUNDAY Oct. 31st, 12:00-2:00.
Location
State MA
County Middlesex
Zoning 40
Direction Take Concord Street (Route 126) to Roy. Go 0.3 miles, house is on right, corner lot.
Rooms
Basement Partial, Interior Entry, Concrete, Unfinished
Primary Bedroom Level Third
Dining Room Flooring - Laminate, Lighting - Overhead
Kitchen Flooring - Laminate, Lighting - Pendant
Interior
Interior Features Lighting - Overhead, Sitting Room, Game Room, Bonus Room, Internet Available - Broadband
Heating Baseboard, Oil, Fireplace(s)
Cooling Window Unit(s), Wall Unit(s)
Flooring Tile, Laminate, Hardwood, Flooring - Laminate
Fireplaces Number 1
Appliance Range, Dishwasher, Refrigerator, Washer, Dryer, Range Hood, Electric Water Heater, Utility Connections for Electric Range, Utility Connections for Electric Oven, Utility Connections for Electric Dryer
Laundry Electric Dryer Hookup, Exterior Access, Washer Hookup, First Floor
Exterior
Exterior Feature Storage
Garage Spaces 1.0
Fence Fenced/Enclosed, Fenced
Community Features Public Transportation, Shopping, Park, Walk/Jog Trails, Golf, Medical Facility, Highway Access, House of Worship, Public School
Utilities Available for Electric Range, for Electric Oven, for Electric Dryer
Waterfront false
Roof Type Shingle
Parking Type Attached, Paved Drive, Off Street, Paved
Total Parking Spaces 4
Garage Yes
Building
Lot Description Corner Lot, Level
Foundation Concrete Perimeter
Sewer Private Sewer
Water Public
Schools
Elementary Schools Placent/Miller
Middle Schools Adams
High Schools Holliston High
Others
Acceptable Financing Contract
Listing Terms Contract
Read Less
Bought with Nabeh Gadalla • Bachir Atallah
GET MORE INFORMATION




