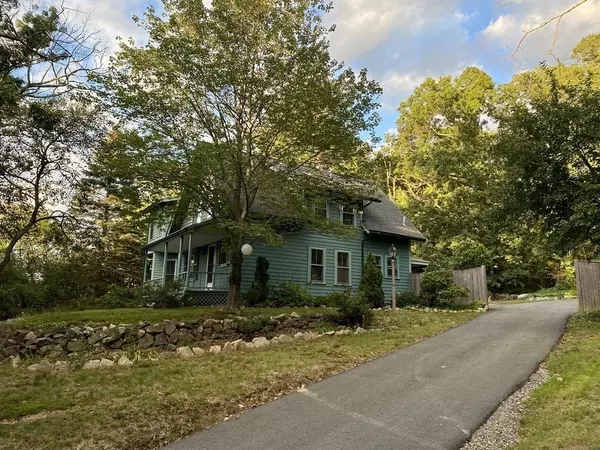For more information regarding the value of a property, please contact us for a free consultation.
473 Concord St Holliston, MA 01746
Want to know what your home might be worth? Contact us for a FREE valuation!

Our team is ready to help you sell your home for the highest possible price ASAP
Key Details
Sold Price $655,000
Property Type Single Family Home
Sub Type Single Family Residence
Listing Status Sold
Purchase Type For Sale
Square Footage 2,357 sqft
Price per Sqft $277
MLS Listing ID 72911438
Sold Date 02/24/22
Style Antique
Bedrooms 3
Full Baths 2
Half Baths 1
Year Built 1856
Annual Tax Amount $9,380
Tax Year 2021
Lot Size 0.500 Acres
Acres 0.5
Property Description
This beautiful, one of a kind home is ready for its next savvy owner. A seamless blend of old charm and newer construction, this home has much to boast about. Upon entering the original 1856 doorway, you will find an entryway leading to an open dining room with built-ins, a large bright country kitchen featuring pillowtop travertine flooring, a spacious pantry with an abundance of storage and an oversized mudroom. The living room leads to a 450 sq ft versatile room which could be used as an office/media room/exercise room and features a display of windows & an atrium door overlooking private wooded back yard & deck. Newly renovated half bath and an outdoor shower allowing you to be one with nature. The second level offers a wonderful gathering room/library, primary bedroom with large custom closet, sky lit bathroom with soaking tub & marble tiled shower. Two additional bedrooms, another updated full bath & second floor laundry. New septic system & convenient location a plus.
Location
State MA
County Middlesex
Zoning 40
Direction Concord St is Rte 126
Rooms
Family Room Flooring - Hardwood, Exterior Access
Basement Full
Primary Bedroom Level Second
Dining Room Flooring - Hardwood
Kitchen Flooring - Stone/Ceramic Tile, Kitchen Island, Country Kitchen
Interior
Interior Features Library, Mud Room
Heating Forced Air, Natural Gas
Cooling Central Air
Flooring Wood, Tile, Flooring - Hardwood
Appliance Range, Dishwasher, Refrigerator, Washer, Dryer
Laundry Second Floor
Exterior
Waterfront false
Roof Type Shingle
Parking Type Off Street
Total Parking Spaces 6
Garage No
Building
Lot Description Gentle Sloping
Foundation Other
Sewer Private Sewer
Water Public
Read Less
Bought with Daniel Hernandez • Pathways
GET MORE INFORMATION




