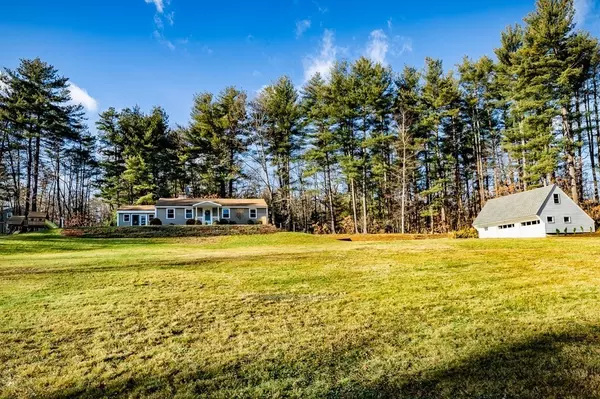For more information regarding the value of a property, please contact us for a free consultation.
917 Flat Hill Rd Lunenburg, MA 01462
Want to know what your home might be worth? Contact us for a FREE valuation!

Our team is ready to help you sell your home for the highest possible price ASAP
Key Details
Sold Price $471,500
Property Type Single Family Home
Sub Type Single Family Residence
Listing Status Sold
Purchase Type For Sale
Square Footage 1,400 sqft
Price per Sqft $336
MLS Listing ID 72933223
Sold Date 02/24/22
Style Ranch
Bedrooms 3
Full Baths 1
Year Built 1975
Annual Tax Amount $5,635
Tax Year 2020
Lot Size 2.450 Acres
Acres 2.45
Property Description
Don’t miss your chance for one-level living and seasonal views of Lake Shirley! This immaculate ranch-style home has been lovingly updated to include the modern conveniences and finishes you need. Sitting on a gorgeous, private 2½ acre lot with a detached two-car garage featuring a large unfinished area up above, there is room to spread out and expand. The sunny kitchen features updated gorgeous custom wood counters and cabinetry plus stainless steel appliances and an eat-in dining area. Stunning french doors open into a large great room with plenty of space and a beautiful view of the lake. A fireplace anchors a cozy and bright living room. The three bedrooms are roomy and let in lots of natural light. Plus, an unfinished basement offers plenty of storage or room to expand and add living space. Plenty of parking and a great yard to enjoy family, friends, and entertaining! Location is convenient to commuter routes and sits high and back from the road with a gorgeous view of the lake.
Location
State MA
County Worcester
Zoning res
Direction GPS
Rooms
Family Room Cathedral Ceiling(s), Ceiling Fan(s), Beamed Ceilings, Flooring - Laminate, French Doors, Exterior Access
Basement Full, Walk-Out Access, Interior Entry, Garage Access, Concrete, Unfinished
Primary Bedroom Level First
Dining Room Flooring - Hardwood, Open Floorplan
Kitchen Flooring - Hardwood, Dining Area, Pantry, Countertops - Upgraded, Cabinets - Upgraded, Open Floorplan, Recessed Lighting, Stainless Steel Appliances, Peninsula
Interior
Heating Baseboard, Oil
Cooling None
Flooring Tile, Hardwood
Fireplaces Number 1
Fireplaces Type Living Room
Appliance Range, Dishwasher, Microwave, Refrigerator, Tank Water Heater, Utility Connections for Electric Range, Utility Connections for Electric Dryer
Laundry Electric Dryer Hookup, Washer Hookup, In Basement
Exterior
Exterior Feature Storage, Garden, Stone Wall
Garage Spaces 4.0
Community Features Public Transportation, Shopping, Park, Walk/Jog Trails, Stable(s), Golf, Medical Facility, Laundromat, Bike Path, Conservation Area, Highway Access, House of Worship, Public School
Utilities Available for Electric Range, for Electric Dryer, Washer Hookup, Generator Connection
Waterfront false
Waterfront Description Beach Front, Beach Access, Lake/Pond, 3/10 to 1/2 Mile To Beach, Beach Ownership(Private,Public)
View Y/N Yes
View Scenic View(s)
Roof Type Shingle
Parking Type Detached, Under, Garage Door Opener, Storage, Workshop in Garage, Oversized, Off Street, Paved
Total Parking Spaces 8
Garage Yes
Building
Lot Description Wooded
Foundation Concrete Perimeter
Sewer Private Sewer
Water Private
Schools
Elementary Schools Lunenburg
Middle Schools Lunenburg
High Schools Lunenburg
Read Less
Bought with Eric Callahan • Prospective Realty INC
GET MORE INFORMATION




