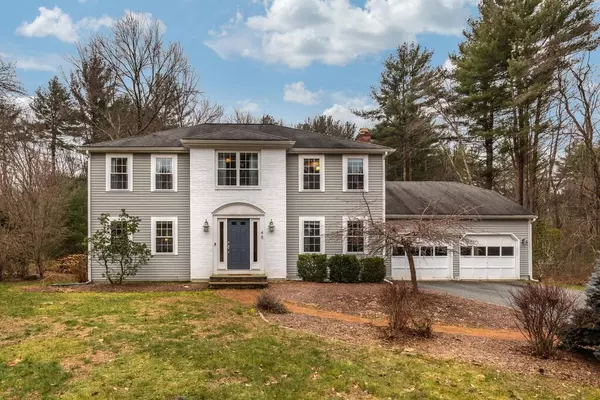For more information regarding the value of a property, please contact us for a free consultation.
48 Briarcliff Lane Holliston, MA 01746
Want to know what your home might be worth? Contact us for a FREE valuation!

Our team is ready to help you sell your home for the highest possible price ASAP
Key Details
Sold Price $835,000
Property Type Single Family Home
Sub Type Single Family Residence
Listing Status Sold
Purchase Type For Sale
Square Footage 2,326 sqft
Price per Sqft $358
MLS Listing ID 72931342
Sold Date 02/18/22
Style Colonial
Bedrooms 4
Full Baths 2
Half Baths 1
HOA Y/N false
Year Built 1984
Annual Tax Amount $9,976
Tax Year 2021
Lot Size 0.590 Acres
Acres 0.59
Property Description
Designed for comfortable living, this welcoming 4 BR center-entry Colonial faces a pleasant side-street. Entering the ample Foyer reveals lustrous hardwood floors gracing the home. Large cook’s Kitchen has showstopper 13-ft granite island w/ pendant lighting, providing room for 5-burner counter-top range and seating for four. Showcasing custom cabinets, SS appliances and double oven, the open design, seamlessly melds into Dining area, lit by Bay window and pendant lights. Natural flow leads to LR w/ crown molding and recessed lighting. Beyond French Doors is the Study w/ Fireplace. Half Bath, Laundry, and egress to screened Porch, and a Deck for the grill, complete first floor. Upstairs are 3 good sized BRs and full Bath. Also, Primary BR w/tray ceiling, WIC, second closet, Bath w/ dbl sinks. LL offers additional 300 sf finished room. Protected land borders home on two sides. Property provides two-car garage, central AC, 200-amp, radon mitigation system, wired for full house generator.
Location
State MA
County Middlesex
Zoning R
Direction Prentice St. to right on Mill St.- Fork left onto North Mill Street. Turn left onto Briarcliff Lane.
Rooms
Basement Full, Partially Finished, Interior Entry, Sump Pump, Radon Remediation System
Primary Bedroom Level Second
Dining Room Flooring - Hardwood, Window(s) - Bay/Bow/Box, Open Floorplan, Recessed Lighting, Lighting - Pendant
Kitchen Closet/Cabinets - Custom Built, Flooring - Hardwood, Dining Area, Pantry, Countertops - Stone/Granite/Solid, Kitchen Island, Deck - Exterior, Exterior Access, Open Floorplan, Recessed Lighting, Stainless Steel Appliances, Lighting - Pendant
Interior
Interior Features Recessed Lighting, Closet/Cabinets - Custom Built, Closet, Lighting - Overhead, Study, Play Room, Foyer
Heating Forced Air, Oil, Fireplace(s)
Cooling Central Air, Dual
Flooring Wood, Tile, Carpet, Flooring - Hardwood, Flooring - Wall to Wall Carpet
Fireplaces Number 1
Appliance Oven, Dishwasher, Microwave, Countertop Range, Refrigerator, Oil Water Heater, Utility Connections for Electric Range, Utility Connections for Electric Oven, Utility Connections for Electric Dryer
Laundry Closet/Cabinets - Custom Built, Flooring - Stone/Ceramic Tile, Electric Dryer Hookup, Washer Hookup, First Floor
Exterior
Exterior Feature Rain Gutters
Garage Spaces 2.0
Community Features Walk/Jog Trails, Golf, Public School
Utilities Available for Electric Range, for Electric Oven, for Electric Dryer, Washer Hookup, Generator Connection
Waterfront false
Roof Type Shingle
Parking Type Attached, Garage Door Opener, Paved Drive
Total Parking Spaces 4
Garage Yes
Building
Foundation Concrete Perimeter
Sewer Private Sewer
Water Public
Read Less
Bought with Donna Hennessey • Louise Condon Realty
GET MORE INFORMATION




