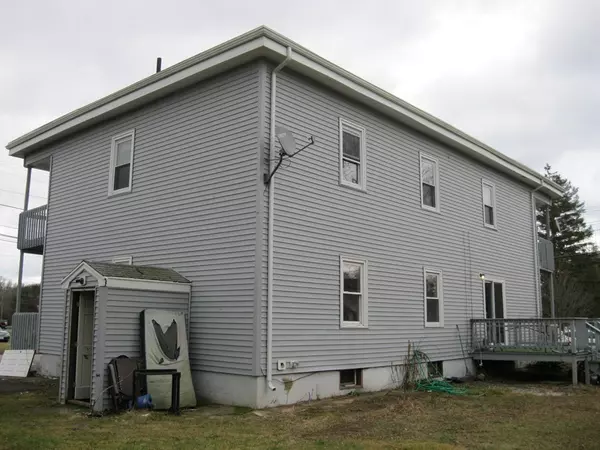For more information regarding the value of a property, please contact us for a free consultation.
251 West Main Street Norton, MA 02766
Want to know what your home might be worth? Contact us for a FREE valuation!

Our team is ready to help you sell your home for the highest possible price ASAP
Key Details
Sold Price $535,000
Property Type Multi-Family
Sub Type 2 Family - 2 Units Up/Down
Listing Status Sold
Purchase Type For Sale
Square Footage 2,714 sqft
Price per Sqft $197
MLS Listing ID 72930607
Sold Date 02/18/22
Bedrooms 6
Full Baths 2
Year Built 1920
Annual Tax Amount $5,733
Tax Year 2021
Lot Size 0.500 Acres
Acres 0.5
Property Description
2 Family home on 21,600 sqft lot. Improvements include NEW Roof & vinyl siding (2019), NEW FHA/gas heating system for first floor, NEW gas hot water tank (2021). 3 Updated electrical systems, vinyl windows, property is DE-LEADED. Each unit features a large eat-in kitchen, 3 bedrooms, living room and dining room and full bathroom. Pine hard wood floors throughout. Each unit does need updating cosmetically. This property comes with a large detached ONE car garage with a studio room above. This property is TITLE 5 approved, & de-leaded.
Location
State MA
County Bristol
Zoning 2 family
Direction On the corner of West Main (Rt 123) & Cottage Streets
Rooms
Basement Full, Bulkhead, Sump Pump, Concrete, Unfinished
Interior
Interior Features Unit 1(Ceiling Fans, Storage, Bathroom With Tub & Shower, Country Kitchen, Slider), Unit 2(Ceiling Fans, Pantry, Bathroom With Tub & Shower, Country Kitchen), Unit 1 Rooms(Living Room, Dining Room, Kitchen), Unit 2 Rooms(Living Room, Dining Room, Kitchen)
Heating Unit 1(Forced Air, Gas), Unit 2(Hot Water Baseboard, Gas)
Flooring Wood, Tile, Unit 1(undefined), Unit 2(Tile Floor, Wood Flooring)
Appliance Unit 1(Range, Dishwasher), Unit 2(Range, Refrigerator), Gas Water Heater, Tank Water Heater, Utility Connections for Gas Range
Exterior
Exterior Feature Rain Gutters
Garage Spaces 1.0
Community Features Public Transportation, Golf, Highway Access, Public School, Sidewalks
Utilities Available for Gas Range
Waterfront false
Parking Type Paved Drive, Off Street, Common, Stone/Gravel, Paved
Total Parking Spaces 8
Garage Yes
Building
Lot Description Corner Lot, Cleared, Level
Story 3
Foundation Concrete Perimeter
Sewer Private Sewer
Water Public
Read Less
Bought with Paul Murphy • Keller Williams South Watuppa
GET MORE INFORMATION




