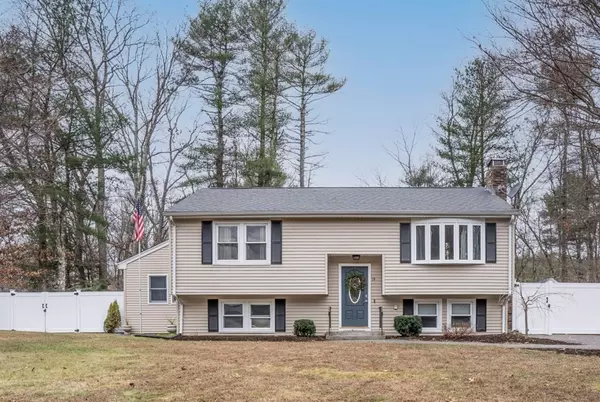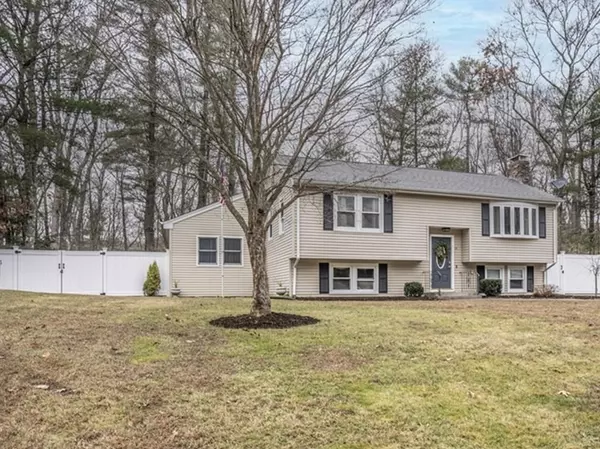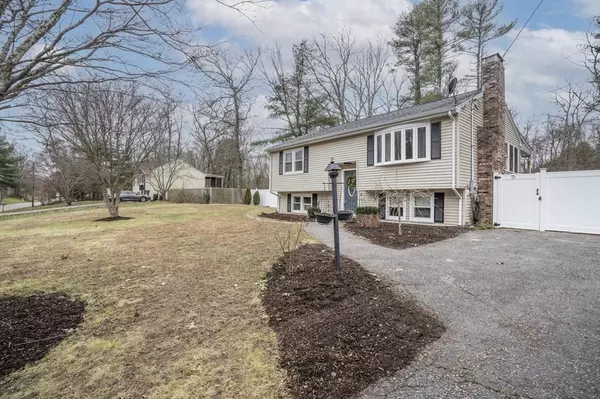For more information regarding the value of a property, please contact us for a free consultation.
14 Barrows Ct Norton, MA 02766
Want to know what your home might be worth? Contact us for a FREE valuation!

Our team is ready to help you sell your home for the highest possible price ASAP
Key Details
Sold Price $550,000
Property Type Single Family Home
Sub Type Single Family Residence
Listing Status Sold
Purchase Type For Sale
Square Footage 2,768 sqft
Price per Sqft $198
MLS Listing ID 72926765
Sold Date 01/31/22
Style Raised Ranch
Bedrooms 5
Full Baths 2
HOA Y/N false
Year Built 1976
Annual Tax Amount $6,257
Tax Year 2021
Lot Size 0.750 Acres
Acres 0.75
Property Description
Calling all buyers looking for an in-law ~ Welcome to Barrows Court, where you will find the perfect Raised Ranch located on a cul-de-sac. This unique home boasts 5 bedrooms, 2 baths with over 2,700 sq. ft. of living area. The main home built in 1975 features 4 bedrooms, 1 full bathroom, living room and family room. The sliding door off of the dining room leads to the partially enclosed deck where you can have your morning coffee-listening to the birds sing while overlooking your gorgeous back yard. During the winter months you can count on your fireplace to keep your home warm and cozy. The attached first floor - 1 bedroom in-law with private entry - built in 2007 - has an open floor plan and cathedral ceilings-perfect for entertaining! Hardwood floors through out, situated on a dead end road in a well established neighborhood.OFFERS DUE MONDAY DECEMBER 13th @ 3PM
Location
State MA
County Bristol
Zoning R40
Direction take 140 to Barrows Street then turn right onto Barrows Court
Rooms
Family Room Flooring - Stone/Ceramic Tile
Basement Full, Finished
Primary Bedroom Level First
Dining Room Flooring - Hardwood, Balcony / Deck, Slider
Kitchen Flooring - Hardwood
Interior
Interior Features In-Law Floorplan
Heating Baseboard, Oil
Cooling None
Flooring Wood, Tile, Wood Laminate, Flooring - Laminate
Fireplaces Number 1
Fireplaces Type Living Room
Appliance Range, Dishwasher, Microwave, Refrigerator, Oil Water Heater, Utility Connections for Electric Range, Utility Connections for Electric Oven, Utility Connections for Electric Dryer
Laundry First Floor, Washer Hookup
Exterior
Exterior Feature Storage
Pool Above Ground
Community Features Pool, Park, Walk/Jog Trails, Highway Access, Private School, Public School, University
Utilities Available for Electric Range, for Electric Oven, for Electric Dryer, Washer Hookup
Waterfront false
Roof Type Shingle
Parking Type Paved Drive, Off Street
Total Parking Spaces 7
Garage No
Private Pool true
Building
Lot Description Cul-De-Sac, Wooded
Foundation Concrete Perimeter
Sewer Private Sewer
Water Public
Others
Senior Community false
Read Less
Bought with Fortified Rental Team • Fortified Realty Group
GET MORE INFORMATION




