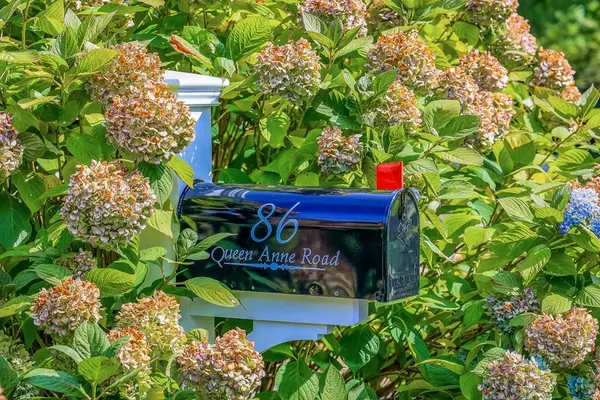For more information regarding the value of a property, please contact us for a free consultation.
86 Queen Anne Rd Chatham, MA 02633
Want to know what your home might be worth? Contact us for a FREE valuation!

Our team is ready to help you sell your home for the highest possible price ASAP
Key Details
Sold Price $2,655,000
Property Type Single Family Home
Sub Type Single Family Residence
Listing Status Sold
Purchase Type For Sale
Square Footage 2,923 sqft
Price per Sqft $908
MLS Listing ID 72889813
Sold Date 02/17/22
Style Cape
Bedrooms 6
Full Baths 6
Half Baths 1
Year Built 1846
Annual Tax Amount $6,857
Tax Year 2021
Lot Size 0.460 Acres
Acres 0.46
Property Description
Exclusive - Deeded access to Oyster Pond....presenting the ''Corner Pearl'' where this property combines the charm of a sea captains house with a fresh updated design overlooking Oyster Pond. You will be captured by the opportunity to either rent this blissful getaway, or make it your forever home.The Corner Pearl comes with 6 bedrooms, 6.5 baths, just under 4,000 square ft. that sits on almost half an acre. There are two independent structures: the main house, features a chef's kitchen, multi-functional dining room with an abundance of sunlight, moonlight, and views of the pond. In addition, the first floor offers a gas fireplaced living room, a game room an office and bedroom with his/her baths. The second floor offers 3 bedrooms and 2 Bathrooms. The detached garage includes a guest cottage: 2 beds/2baths. Also not to be missed: expansive patio with lighting, a corner front porch, spectacular sunsets, walk to Town and the beach....and much more!
Location
State MA
County Barnstable
Zoning R40
Direction Rt 28 E into Chatham, go right at traffic circle to Queen Anne #86
Rooms
Family Room Flooring - Wood
Basement Full, Crawl Space, Bulkhead, Unfinished
Primary Bedroom Level First
Dining Room Flooring - Wood, Window(s) - Bay/Bow/Box
Kitchen Bathroom - Half, Wood / Coal / Pellet Stove, Flooring - Stone/Ceramic Tile, Pantry, Kitchen Island, Cabinets - Upgraded, Dryer Hookup - Gas, Exterior Access, Washer Hookup, Gas Stove
Interior
Heating Baseboard
Cooling Wall Unit(s)
Flooring Wood, Tile, Carpet
Fireplaces Number 2
Fireplaces Type Family Room
Appliance Range, Dishwasher, Refrigerator, Washer, Dryer, Gas Water Heater, Tank Water Heater, Utility Connections for Gas Range, Utility Connections for Gas Oven
Laundry Washer Hookup
Exterior
Exterior Feature Outdoor Shower
Garage Spaces 2.0
Community Features Shopping, Laundromat, House of Worship, Sidewalks
Utilities Available for Gas Range, for Gas Oven, Washer Hookup
Waterfront false
Waterfront Description Beach Front, Sound, Walk to, Other (See Remarks), 0 to 1/10 Mile To Beach, Beach Ownership(Public)
View Y/N Yes
View Scenic View(s)
Roof Type Shingle
Parking Type Attached, Garage Door Opener, Paved
Total Parking Spaces 4
Garage Yes
Building
Lot Description Corner Lot, Level
Foundation Block
Sewer Public Sewer
Water Public
Read Less
Bought with William Storff • Compass
GET MORE INFORMATION




