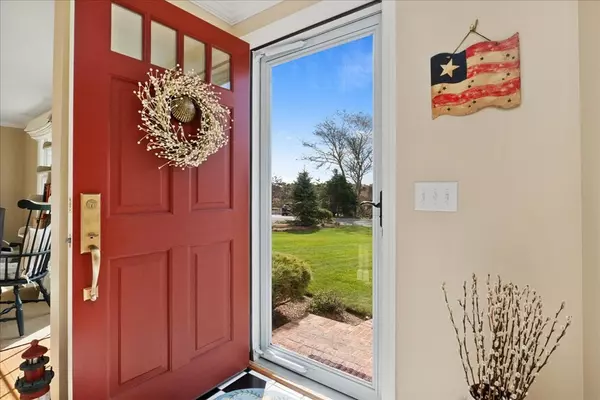For more information regarding the value of a property, please contact us for a free consultation.
28 Youngs Farm Ln Chatham, MA 02633
Want to know what your home might be worth? Contact us for a FREE valuation!

Our team is ready to help you sell your home for the highest possible price ASAP
Key Details
Sold Price $2,000,000
Property Type Single Family Home
Sub Type Single Family Residence
Listing Status Sold
Purchase Type For Sale
Square Footage 3,350 sqft
Price per Sqft $597
MLS Listing ID 72918368
Sold Date 02/15/22
Style Saltbox
Bedrooms 3
Full Baths 3
HOA Y/N false
Year Built 1985
Annual Tax Amount $5,200
Tax Year 2022
Lot Size 0.330 Acres
Acres 0.33
Property Description
This Stunning Coastal home 1 mile to Hardings Beach has been exquisitely renovated in thoughtful detail inside and out. With 3,350 sq ft of living space there is ample room for family and friends. Many rooms offer views of a salt marsh and Nantucket Sound. The custom kitchen includes quartz counters, center island, stainless appliances, built-ins and wet bar. Adjacent dining room and a layout ideal for entertaining. Relax in the great room featuring a cathedral ceiling, wood-burning fireplace & french doors that open to a lush backyard. Or choose the cozy front living room w/gas fireplace and side deck, pergola, and brick patio. The first floor also has a bonus room w/bath, ideal as a den or office. There are 3 sunny bedrooms upstairs including master suite w/private deck.. Nicely finished lower level w/entertainment area. Wood floors throughout with inlay Compass Rose, natural gas heat, Central A/C, generator, yard and more. Sat 1/15 open house cancelled due to snow!
Location
State MA
County Barnstable
Area West Chatham
Zoning R20
Direction Route 28 to Barnhill Road. Right onto Youngs Road, then bear left at fork to Youngs Farm Rd. Sign.
Rooms
Family Room Closet/Cabinets - Custom Built, Flooring - Stone/Ceramic Tile, Recessed Lighting
Basement Full, Partially Finished, Interior Entry, Bulkhead
Primary Bedroom Level Second
Dining Room Flooring - Wood, Crown Molding
Kitchen Closet/Cabinets - Custom Built, Flooring - Wood, Countertops - Stone/Granite/Solid, Kitchen Island, Breakfast Bar / Nook, Cabinets - Upgraded, Exterior Access, Open Floorplan, Recessed Lighting, Remodeled, Stainless Steel Appliances, Lighting - Pendant
Interior
Interior Features Bathroom - Tiled With Shower Stall, Ceiling Fan(s), Open Floor Plan, Crown Molding, Recessed Lighting, Den, Great Room, Game Room, Central Vacuum
Heating Forced Air, Natural Gas, Fireplace
Cooling Central Air
Flooring Wood, Tile, Flooring - Wood, Flooring - Stone/Ceramic Tile
Fireplaces Number 2
Fireplaces Type Living Room
Appliance Microwave, Washer, Dryer, ENERGY STAR Qualified Refrigerator, ENERGY STAR Qualified Dishwasher, Range Hood, Range - ENERGY STAR, Oven - ENERGY STAR, Gas Water Heater, Tank Water Heater, Utility Connections for Gas Range, Utility Connections for Gas Oven, Utility Connections for Electric Dryer
Laundry Second Floor, Washer Hookup
Exterior
Exterior Feature Rain Gutters, Storage, Professional Landscaping, Sprinkler System, Decorative Lighting, Outdoor Shower, Stone Wall
Garage Spaces 2.0
Community Features Shopping, Medical Facility, Conservation Area, Marina
Utilities Available for Gas Range, for Gas Oven, for Electric Dryer, Washer Hookup, Generator Connection
Waterfront false
Waterfront Description Beach Front, Ocean, Sound, 1/2 to 1 Mile To Beach, Beach Ownership(Public)
View Y/N Yes
View Scenic View(s)
Roof Type Asphalt/Composition Shingles
Parking Type Attached, Garage Door Opener, Paved Drive, Stone/Gravel
Total Parking Spaces 4
Garage Yes
Building
Lot Description Cul-De-Sac, Gentle Sloping
Foundation Concrete Perimeter
Sewer Inspection Required for Sale, Private Sewer
Water Public
Schools
Elementary Schools Chatham
Middle Schools Monomoy
High Schools Monomoy
Others
Senior Community false
Acceptable Financing Lease Back, Delayed Occupancy
Listing Terms Lease Back, Delayed Occupancy
Read Less
Bought with Lori Jurkowski • Kinlin Grover Compass
GET MORE INFORMATION




