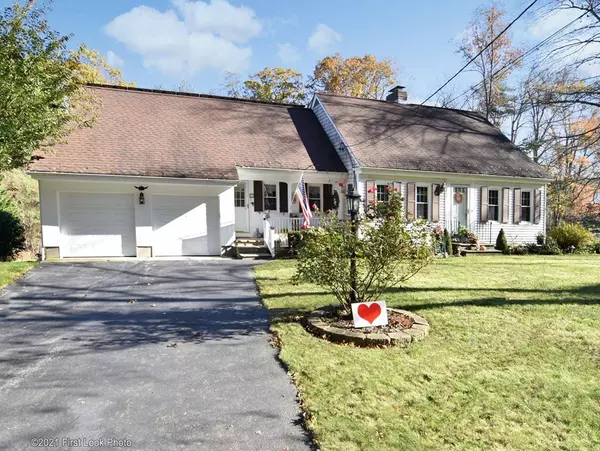For more information regarding the value of a property, please contact us for a free consultation.
2661 Horton St Dighton, MA 02764
Want to know what your home might be worth? Contact us for a FREE valuation!

Our team is ready to help you sell your home for the highest possible price ASAP
Key Details
Sold Price $490,000
Property Type Single Family Home
Sub Type Single Family Residence
Listing Status Sold
Purchase Type For Sale
Square Footage 1,872 sqft
Price per Sqft $261
MLS Listing ID 72927253
Sold Date 02/14/22
Style Cape
Bedrooms 3
Full Baths 2
Half Baths 1
Year Built 1963
Annual Tax Amount $5,778
Tax Year 2021
Lot Size 0.770 Acres
Acres 0.77
Property Description
Adorable cape located in North Dighton with everything you could ask for! The entire home has hardwood floors, an updated kitchen and bathrooms, as well as a finished basement with a walkout and a drive up garage. The kitchen is updated with quartz counter tops, wainscoting and an island for two! The dining room features wainscoting, and wonderful light from the windows. The three sun room is wonderful, bright & cheery! The living room features an amazing fire place and tons of room for company! There is also a half bath off the hallway to the living room. Upstairs you will find 3 good size bedrooms with hardwoods, a master bedroom with his & hers closets and the full bathroom upstairs is shared, and also has an entrance coming from the master. The basement is finished, with a kitchenette, living area & a room that could be used as a bedroom, and a full bathroom. There is even a chair lift to & from basement if needed, fully paid for solar panels, and a whole house generator.
Location
State MA
County Bristol
Area North Dighton
Zoning R1
Direction Wellington street to Horton Street towards Dighton Rehoboth High School.
Rooms
Basement Full
Interior
Heating Baseboard, Oil, Electric
Cooling None
Flooring Tile, Hardwood
Fireplaces Number 2
Appliance Range, Dishwasher, Microwave, Refrigerator, Washer, Dryer, Oil Water Heater, Utility Connections for Electric Range, Utility Connections for Electric Oven, Utility Connections for Electric Dryer
Laundry Washer Hookup
Exterior
Garage Spaces 2.0
Community Features Pool, Tennis Court(s)
Utilities Available for Electric Range, for Electric Oven, for Electric Dryer, Washer Hookup, Generator Connection
Waterfront false
Roof Type Shingle
Parking Type Attached, Off Street
Total Parking Spaces 4
Garage Yes
Building
Lot Description Cleared, Level
Foundation Concrete Perimeter
Sewer Private Sewer
Water Private, Shared Well
Others
Acceptable Financing Contract
Listing Terms Contract
Read Less
Bought with Brenda Busch • Busch Realty Group, LLC
GET MORE INFORMATION




