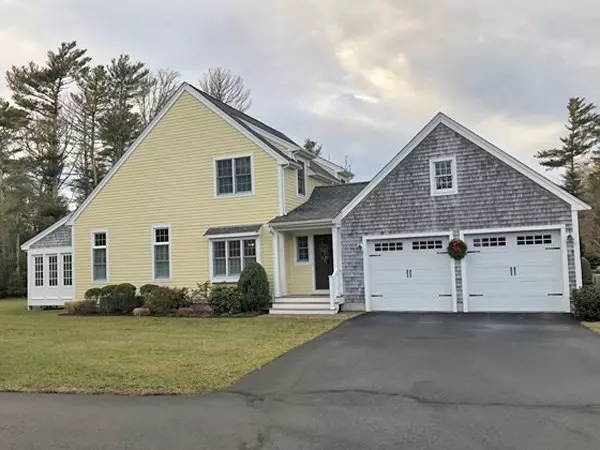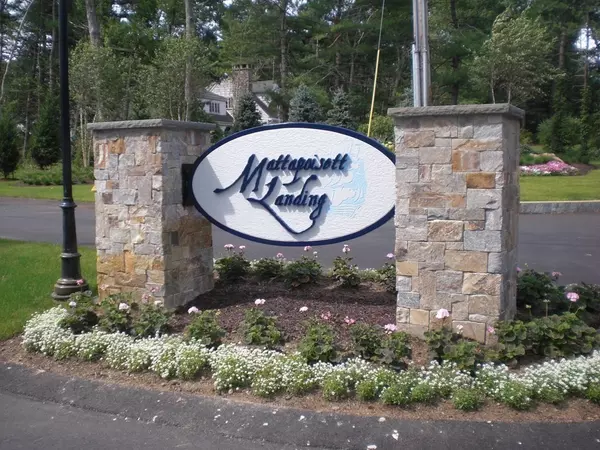For more information regarding the value of a property, please contact us for a free consultation.
102 Fairhaven Rd #8 Mattapoisett, MA 02739
Want to know what your home might be worth? Contact us for a FREE valuation!

Our team is ready to help you sell your home for the highest possible price ASAP
Key Details
Sold Price $610,000
Property Type Condo
Sub Type Condominium
Listing Status Sold
Purchase Type For Sale
Square Footage 1,679 sqft
Price per Sqft $363
MLS Listing ID 72934138
Sold Date 02/14/22
Bedrooms 2
Full Baths 2
Half Baths 1
HOA Fees $500/mo
HOA Y/N true
Year Built 2013
Annual Tax Amount $5,845
Tax Year 2021
Property Description
Welcome Home! Picture perfect Mattapoisett Landing unit is now available. Townhouse lifestyle at its best in this 55 + desirable community. Bright, Sunny, Spacious Unit, has a first-floor open plan. Foyer entrance way leads to a half bath with washer and dryer along with an attached 2 car garage. Owner's bedroom with ensuite bathroom. Slider from living room welcomes you into to the 3-season room. Dining area opens onto a Cook's kitchen, ss appliances & granite counter tops with island bar. The staircase leads you to the second-floor loft area, second bedroom and full bath. Basement is sectioned off and contains a finished office area and a walk-in cedar closet for all your winter storage. Close to bike path, town landing/boat ramp, beaches, shopping and restaurants.
Location
State MA
County Plymouth
Zoning RES
Direction From North Street, heading west on route 6 (Fairhaven Road) 2 miles Mattpoisett Landing on left .
Rooms
Primary Bedroom Level First
Dining Room Flooring - Hardwood, Open Floorplan
Kitchen Flooring - Stone/Ceramic Tile, Countertops - Stone/Granite/Solid, Kitchen Island, Breakfast Bar / Nook, Open Floorplan, Stainless Steel Appliances
Interior
Interior Features Slider, Loft, Office, Sun Room
Heating Forced Air, Natural Gas
Cooling Central Air
Flooring Wood, Tile, Carpet, Flooring - Wall to Wall Carpet, Flooring - Stone/Ceramic Tile
Fireplaces Number 1
Fireplaces Type Living Room
Appliance Range, Dishwasher, Microwave, Refrigerator, Washer, Dryer, Gas Water Heater, Utility Connections for Gas Range, Utility Connections for Gas Oven
Laundry Bathroom - Half, Flooring - Stone/Ceramic Tile, First Floor, In Unit
Exterior
Exterior Feature Sprinkler System
Garage Spaces 2.0
Community Features Shopping, Golf, Medical Facility, Laundromat, Bike Path, Conservation Area, Highway Access, House of Worship, Private School, Public School, University, Adult Community
Utilities Available for Gas Range, for Gas Oven
Waterfront false
Waterfront Description Beach Front, Bay, 1 to 2 Mile To Beach, Beach Ownership(Public)
Parking Type Attached, Garage Door Opener, Off Street, Guest
Total Parking Spaces 2
Garage Yes
Building
Story 2
Sewer Private Sewer
Water Public
Schools
Elementary Schools Center School
Middle Schools Orr Jr High
High Schools Orr High
Others
Pets Allowed Yes w/ Restrictions
Read Less
Bought with Sandy Dawson Galavotti • Dawson Real Estate
GET MORE INFORMATION




