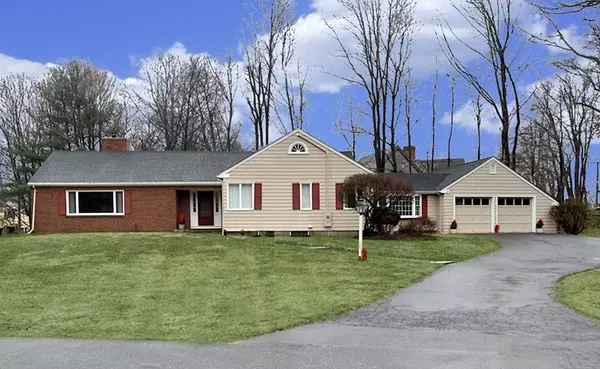For more information regarding the value of a property, please contact us for a free consultation.
5 Howlett St Topsfield, MA 01983
Want to know what your home might be worth? Contact us for a FREE valuation!

Our team is ready to help you sell your home for the highest possible price ASAP
Key Details
Sold Price $780,000
Property Type Single Family Home
Sub Type Single Family Residence
Listing Status Sold
Purchase Type For Sale
Square Footage 1,862 sqft
Price per Sqft $418
MLS Listing ID 72931605
Sold Date 02/11/22
Style Ranch
Bedrooms 3
Full Baths 2
Year Built 1958
Annual Tax Amount $9,275
Tax Year 2021
Lot Size 0.680 Acres
Acres 0.68
Property Description
First Showings at this Saturday's Open House 12-2pm and Sunday 11 -1pm. Very spacious updated ranch home in great condition. Remodeled kitchen and baths, also newer roof, electric, septic and more! Gleaming hardwood floors throughout, lots of windows make this home light and bright. Open concept kitchen and dining room with granite counters, new cabinets, stainless appliances and recessed lighting. Large master bedroom with bath, home office/playroom plus a den! Two car attached garage and composite exterior deck in the backyard. Very large basement with good ceiling height and potential to be finished Awesome location very close to Topsfield Town Center and Common, highways Rte1 & Rte95. Offers due 6pm on Monday Jan 10th. Offers will be reviewed on Tuesday. Please note: At Open House masks must be worn at all times when inside, also limited number of people will allowed inside at one time.
Location
State MA
County Essex
Zoning CR
Direction Coming in from Rte1or 95 -Stay right at Town Common
Rooms
Basement Unfinished
Primary Bedroom Level Main
Dining Room Flooring - Hardwood, French Doors, Exterior Access, Open Floorplan, Slider, Lighting - Overhead
Kitchen Flooring - Hardwood, Countertops - Stone/Granite/Solid, Open Floorplan, Recessed Lighting, Remodeled, Stainless Steel Appliances
Interior
Interior Features Breezeway, Exercise Room, Home Office, Den, Central Vacuum
Heating Baseboard, Oil
Cooling Central Air
Flooring Hardwood, Flooring - Wall to Wall Carpet
Fireplaces Number 2
Fireplaces Type Living Room
Appliance Range, Dishwasher, Microwave, Refrigerator, Washer, Dryer
Laundry In Basement
Exterior
Garage Spaces 2.0
Community Features Shopping, Park, Walk/Jog Trails
Waterfront false
Roof Type Shingle
Parking Type Attached, Off Street
Total Parking Spaces 4
Garage Yes
Building
Lot Description Corner Lot, Level
Foundation Concrete Perimeter
Sewer Private Sewer
Water Public
Read Less
Bought with Kerry Dowlin • Leading Edge Real Estate
GET MORE INFORMATION




