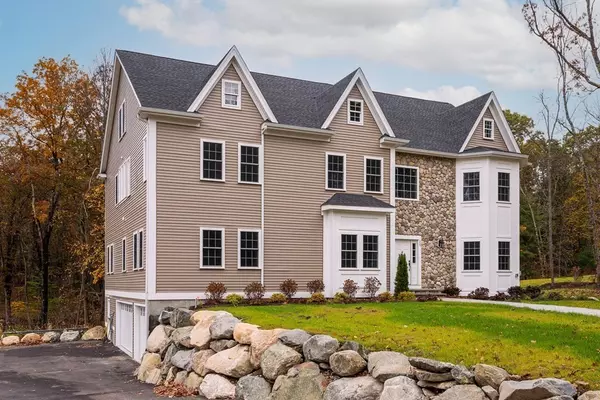For more information regarding the value of a property, please contact us for a free consultation.
15 Anna Place Holliston, MA 01746
Want to know what your home might be worth? Contact us for a FREE valuation!

Our team is ready to help you sell your home for the highest possible price ASAP
Key Details
Sold Price $1,325,000
Property Type Single Family Home
Sub Type Single Family Residence
Listing Status Sold
Purchase Type For Sale
Square Footage 5,826 sqft
Price per Sqft $227
MLS Listing ID 72915970
Sold Date 02/09/22
Style Colonial
Bedrooms 4
Full Baths 4
Half Baths 1
Year Built 2020
Lot Size 0.960 Acres
Acres 0.96
Property Description
NEW CONSTRUCTION! Welcome To Holliston! Why Wait For Another House To Be Built - When You Can Buy This NEW & Beautifully Designed Custom Home - Already Up & Ready For A Quick Closing! Offering Over 5,800+ Sq. Ft. of Space With Incredible Potential To Furnish & Suit Your Own Personal Style/Needs. Featuring a Versatile Floor Plan with 4 Bedrooms & 4.5 Baths, Elegant Two-Story Foyer, Dual Level Masters or Potential Au-Pair Suite, First Floor Office, Second Floor Den/Study, Custom Eat-In Kitchen, Hardwood Floors & Elegant Trim/Moldings Throughout - PLUS Huge 1,500 Sq. Ft. Third Floor Bonus Room - Perfect For Media/Game Room, Home Gym, or Entertaining Friends & Family Over The Holidays! Property Also Boasts a 3-Car Garage, Propane Heat, Central A/C & Full Walk-Out Basement! Incredible Attention To Detail & Impeccable Craftsmanship Truly Shine Bright In This Unique Home. Seize The Opportunity To Make This Home Your Very Own! Call To Schedule Your Private Showing Today! A MUST SEE!
Location
State MA
County Middlesex
Zoning RES
Direction Route 16 -to- Oak Street -to- Left On Underwood -to- Right On Anna Place.
Rooms
Family Room Flooring - Hardwood, Deck - Exterior, Exterior Access, Open Floorplan, Recessed Lighting
Basement Full, Walk-Out Access, Radon Remediation System, Concrete
Primary Bedroom Level First
Dining Room Flooring - Hardwood, Recessed Lighting
Kitchen Flooring - Hardwood, Countertops - Stone/Granite/Solid, Countertops - Upgraded, Kitchen Island, Cabinets - Upgraded, Open Floorplan, Recessed Lighting, Stainless Steel Appliances, Gas Stove, Lighting - Pendant
Interior
Interior Features Bathroom - Full, Closet - Walk-in, Bathroom - Tiled With Tub & Shower, Countertops - Upgraded, Double Vanity, Bathroom - Tiled With Shower Stall, Home Office, Second Master Bedroom, Study, 3/4 Bath, Bonus Room
Heating Forced Air, Propane
Cooling Central Air
Flooring Tile, Carpet, Hardwood, Flooring - Hardwood, Flooring - Stone/Ceramic Tile, Flooring - Wall to Wall Carpet
Fireplaces Number 1
Appliance Range, Dishwasher, Microwave, Refrigerator, Electric Water Heater, Tank Water Heater, Utility Connections for Gas Range, Utility Connections for Electric Dryer
Laundry Flooring - Stone/Ceramic Tile, Electric Dryer Hookup, Washer Hookup, Second Floor
Exterior
Exterior Feature Rain Gutters, Professional Landscaping
Garage Spaces 3.0
Community Features Public Transportation, Shopping, Walk/Jog Trails, Stable(s), Golf, Medical Facility, Laundromat, Bike Path, Highway Access, House of Worship
Utilities Available for Gas Range, for Electric Dryer, Washer Hookup
Waterfront false
Roof Type Shingle
Parking Type Under, Paved Drive, Off Street, Paved
Total Parking Spaces 4
Garage Yes
Building
Lot Description Easements, Level
Foundation Concrete Perimeter, Irregular
Sewer Private Sewer
Water Private
Schools
Elementary Schools Placentino
Middle Schools Robert Adams
High Schools Holliston High
Others
Senior Community false
Acceptable Financing Contract
Listing Terms Contract
Read Less
Bought with Paul B. Campano • Keller Williams Realty Boston Northwest
GET MORE INFORMATION




