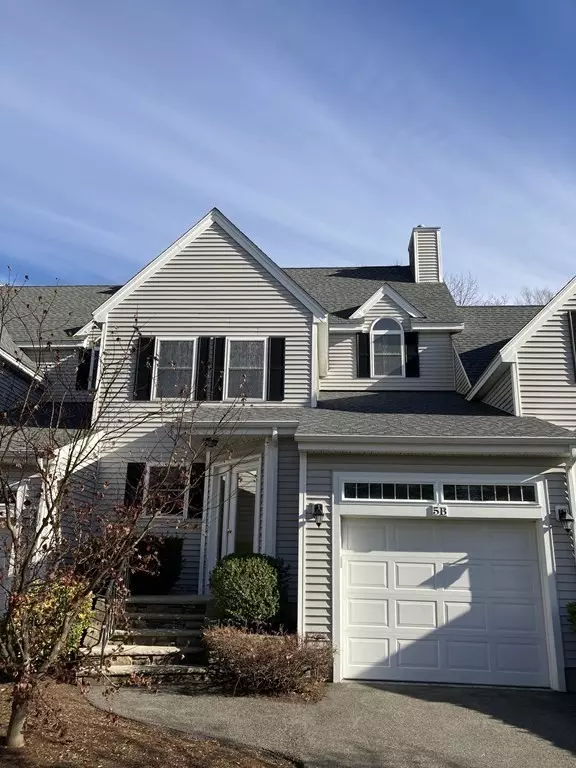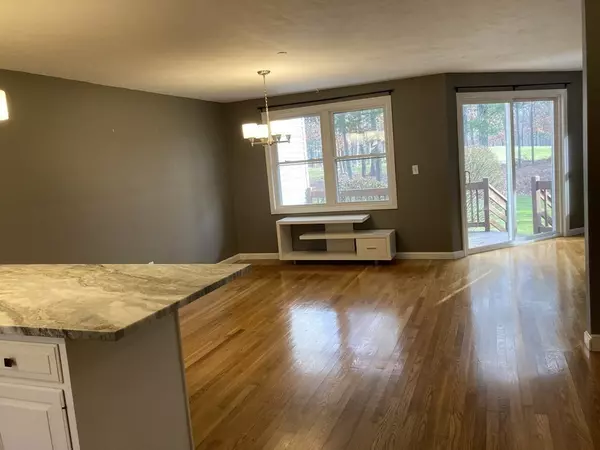For more information regarding the value of a property, please contact us for a free consultation.
5B Top Flight Dr #B Norton, MA 02766
Want to know what your home might be worth? Contact us for a FREE valuation!

Our team is ready to help you sell your home for the highest possible price ASAP
Key Details
Sold Price $460,000
Property Type Condo
Sub Type Condominium
Listing Status Sold
Purchase Type For Sale
Square Footage 2,004 sqft
Price per Sqft $229
MLS Listing ID 72927328
Sold Date 02/03/22
Bedrooms 2
Full Baths 2
HOA Fees $295/mo
HOA Y/N true
Year Built 2000
Annual Tax Amount $4,940
Tax Year 2021
Property Description
Beautiful, move in ready townhouse located in a serene and wooded setting at the 6th green of Norton CC golf course. Open, flexible floor plan. White kitchen with stone counters and SS appliances. Marble gas fireplace in living room.Other finishes and amenities include hardwood floors, tiled floors in bathrooms, whirlpool soaking tub and separate shower in master bath, Juliet balcony, 1 C garage and abundant storage throughout. The oversize loft has a wet bar and walk in closet. Loft could easily be used as office, living space or multiple uses! This home has a finished basement with potential for an office, gym, media room, workshop, whatever your needs are. Many upgrades since 2014 include all new HVAC, water heater, composite deck, quartzite counters, added storage, new lighting & more. Well maintained grounds and buildings are owner managed with very reasonable fees. Perfect setting for both golfers and non-golfers.
Location
State MA
County Bristol
Zoning 1020
Direction Rt. 123 to Oak St. to Top Flight Dr.
Rooms
Primary Bedroom Level Second
Dining Room Flooring - Hardwood, Exterior Access, Open Floorplan, Lighting - Pendant, Lighting - Overhead
Kitchen Flooring - Hardwood, Countertops - Stone/Granite/Solid, Exterior Access, Open Floorplan, Stainless Steel Appliances, Gas Stove, Peninsula, Lighting - Pendant, Lighting - Overhead
Interior
Interior Features Ceiling Fan(s), Walk-In Closet(s), Closet/Cabinets - Custom Built, Wet bar, Open Floorplan, Storage, Loft, Wet Bar, Wired for Sound, Internet Available - DSL
Heating Central, Natural Gas
Cooling Central Air
Flooring Wood, Tile, Carpet, Flooring - Wall to Wall Carpet, Flooring - Laminate
Fireplaces Number 1
Fireplaces Type Living Room
Appliance Range, Dishwasher, Microwave, Refrigerator, Washer, Dryer, Range Hood, Wine Cooler, Gas Water Heater, Plumbed For Ice Maker, Utility Connections for Gas Range, Utility Connections for Electric Dryer
Laundry In Unit, Washer Hookup
Exterior
Exterior Feature Balcony
Garage Spaces 1.0
Community Features Public Transportation, Shopping, Pool, Walk/Jog Trails, Golf, Medical Facility, Conservation Area, Highway Access, T-Station, University
Utilities Available for Gas Range, for Electric Dryer, Washer Hookup, Icemaker Connection
Waterfront false
Roof Type Shingle
Parking Type Attached, Garage Door Opener, Storage, Off Street, Guest, Paved
Total Parking Spaces 1
Garage Yes
Building
Story 4
Sewer Private Sewer
Water Public, Individual Meter
Others
Pets Allowed Yes w/ Restrictions
Read Less
Bought with Ellen Connelly • RE/MAX Real Estate Center
GET MORE INFORMATION




