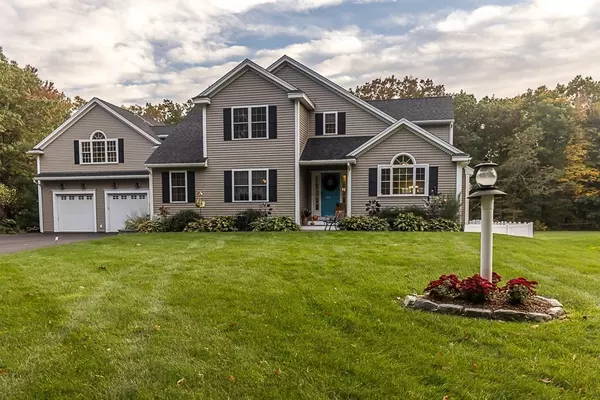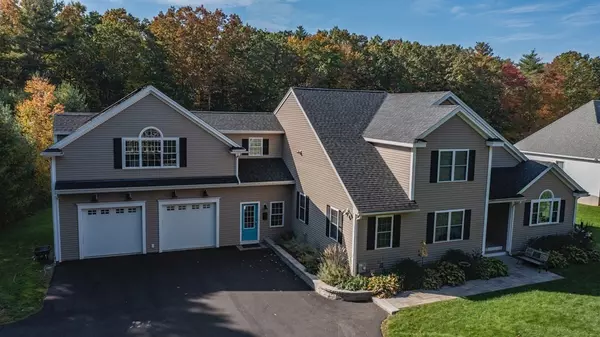For more information regarding the value of a property, please contact us for a free consultation.
77 Baker Rd Salisbury, MA 01952
Want to know what your home might be worth? Contact us for a FREE valuation!

Our team is ready to help you sell your home for the highest possible price ASAP
Key Details
Sold Price $785,000
Property Type Single Family Home
Sub Type Single Family Residence
Listing Status Sold
Purchase Type For Sale
Square Footage 3,802 sqft
Price per Sqft $206
MLS Listing ID 72912685
Sold Date 02/01/22
Style Contemporary
Bedrooms 3
Full Baths 2
Half Baths 1
HOA Y/N false
Year Built 2012
Annual Tax Amount $6,851
Tax Year 2021
Lot Size 1.000 Acres
Acres 1.0
Property Description
This 3 bedroom home is everything you could want! The main level boasts a large kitchen with eat-in area. The open concept is perfect for entertaining! The cozy living room has a gas fireplace and high ceilings. Just off the living room is the formal dining room and private in-home office with barn doors. As you travel upstairs, you are welcomed by the Master bedroom which features a master bath and 2 walk-in closets! One of the walk-ins is perfect for a dressing room. The 2nd level also holds the 2 additional generous sized bedrooms as well as another full bathroom. This home has more closet space then you will know what to do with! The 2 car garage is heated. Above the garage is the impressive media room with high ceilings and 2 closets. This room could also be used as living space or in-law space. The private, level backyard boasts an inground heated pool & a hot tub. The full basement features an in-home gym area and workshop space.SHOWINGS BEGIN AT OPEN HOUSE THURSDAY 10/28
Location
State MA
County Essex
Zoning R2
Direction Rt 1 to True Rd to Baker Rd or 110 to Bartlett St to Baker or Rabbit Rd to Baker Rd
Rooms
Basement Full, Walk-Out Access, Interior Entry
Primary Bedroom Level Second
Kitchen Stainless Steel Appliances
Interior
Interior Features Ceiling - Vaulted, Office, Media Room, Exercise Room, Entry Hall
Heating Forced Air, Natural Gas
Cooling Central Air, Other
Flooring Tile, Carpet, Hardwood
Fireplaces Number 1
Fireplaces Type Living Room
Appliance Range, Dishwasher, Microwave, Refrigerator, Washer, Dryer, Gas Water Heater, Utility Connections for Electric Range, Utility Connections for Electric Dryer
Laundry Bathroom - Half, Washer Hookup
Exterior
Exterior Feature Rain Gutters
Garage Spaces 2.0
Fence Fenced
Pool Pool - Inground Heated
Community Features Shopping, Park, Walk/Jog Trails, Laundromat, Bike Path, Highway Access, House of Worship, Marina, Public School
Utilities Available for Electric Range, for Electric Dryer, Washer Hookup
Waterfront false
Roof Type Shingle
Parking Type Attached, Garage Door Opener, Heated Garage, Paved Drive, Off Street, Paved
Total Parking Spaces 7
Garage Yes
Private Pool true
Building
Foundation Concrete Perimeter
Sewer Private Sewer
Water Public
Schools
Elementary Schools Salisbury Elem
Middle Schools Triton Middle
High Schools Triton High
Read Less
Bought with The North Shore Realty Group • eXp Realty
GET MORE INFORMATION




