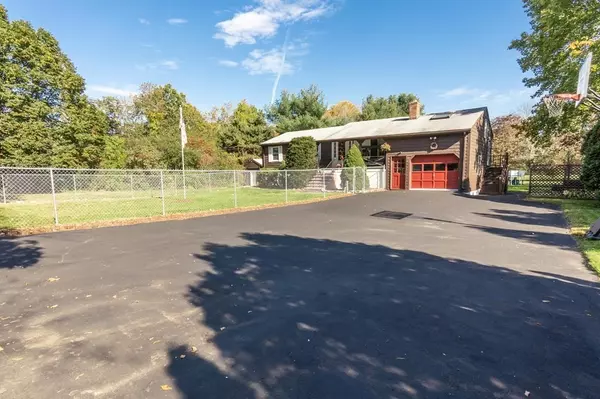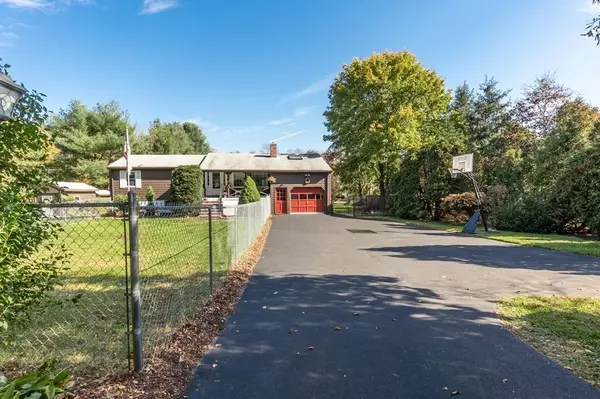For more information regarding the value of a property, please contact us for a free consultation.
2 Perkins Rd Middleton, MA 01949
Want to know what your home might be worth? Contact us for a FREE valuation!

Our team is ready to help you sell your home for the highest possible price ASAP
Key Details
Sold Price $660,000
Property Type Single Family Home
Sub Type Single Family Residence
Listing Status Sold
Purchase Type For Sale
Square Footage 1,977 sqft
Price per Sqft $333
MLS Listing ID 72914639
Sold Date 01/31/22
Style Contemporary, Ranch
Bedrooms 4
Full Baths 2
HOA Y/N false
Year Built 1975
Annual Tax Amount $6,983
Tax Year 2021
Lot Size 0.920 Acres
Acres 0.92
Property Description
This beautiful ranch is located on a dead-end street and is move-in ready! Enjoy your privacy here! A great opportunity to live in Middleton and take advantage of the top-rated MASCO school system and share the mortgage with family or rent the legal apartment. 8 Room, 3 Bed Ranch style Owners unit with hardwood floors in Bedrooms and a 3 Room, 1 Bedroom lower, legal apartment. New furnace and hot water heater. New granite counter tops in both kitchens and main level bathroom. Large flat lot (almost an acre) with an above ground pool and patio. Fenced in front yard and shed for storage. Dead End Road. Great in town location! Local restaurants (Farmer Browns across the street) and other shops are easily accessible. Many local rail/walking trails are nearby. Close to Rte 114, Rte 62, Rt 1 and Rte 95. Won't last.
Location
State MA
County Essex
Zoning R1B
Direction Perkins Rd is off of Rt 62
Rooms
Family Room Flooring - Wall to Wall Carpet
Basement Full, Partially Finished, Garage Access
Primary Bedroom Level First
Dining Room Flooring - Stone/Ceramic Tile
Kitchen Flooring - Stone/Ceramic Tile
Interior
Interior Features Kitchen, Bedroom, Living/Dining Rm Combo, Bathroom
Heating Central, Baseboard, Electric Baseboard, Oil
Cooling None
Flooring Wood, Tile, Laminate, Flooring - Stone/Ceramic Tile, Flooring - Wall to Wall Carpet, Flooring - Laminate
Appliance Range, Dishwasher, Microwave, Refrigerator, Washer, Dryer, Electric Water Heater, Utility Connections for Electric Oven, Utility Connections for Electric Dryer
Laundry Flooring - Vinyl, First Floor
Exterior
Garage Spaces 1.0
Pool Above Ground
Community Features Shopping, Park, Medical Facility, Highway Access, House of Worship, Private School, Public School
Utilities Available for Electric Oven, for Electric Dryer
Waterfront false
Roof Type Shingle
Parking Type Under, Off Street
Total Parking Spaces 8
Garage Yes
Private Pool true
Building
Lot Description Corner Lot
Foundation Concrete Perimeter
Sewer Private Sewer
Water Public
Schools
Elementary Schools Fuller Meadow
Middle Schools Howe Manning
High Schools Masconomet
Read Less
Bought with Holly Mazur • Fruh Realty, LLC
GET MORE INFORMATION




