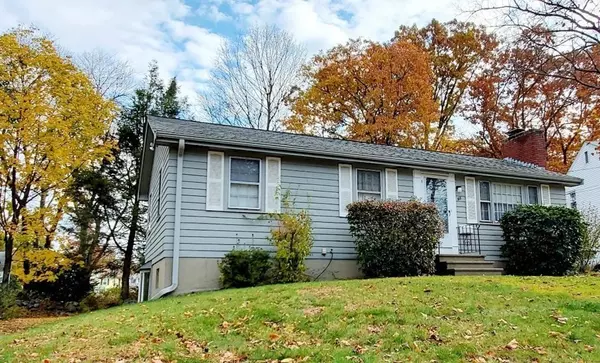For more information regarding the value of a property, please contact us for a free consultation.
68 Belvidere Circle Lowell, MA 01852
Want to know what your home might be worth? Contact us for a FREE valuation!

Our team is ready to help you sell your home for the highest possible price ASAP
Key Details
Sold Price $455,000
Property Type Single Family Home
Sub Type Single Family Residence
Listing Status Sold
Purchase Type For Sale
Square Footage 1,790 sqft
Price per Sqft $254
Subdivision Belvidere
MLS Listing ID 72919612
Sold Date 01/21/22
Style Raised Ranch
Bedrooms 3
Full Baths 1
Half Baths 1
HOA Y/N false
Year Built 1960
Annual Tax Amount $4,105
Tax Year 2021
Lot Size 6,969 Sqft
Acres 0.16
Property Description
Premier Belvidere location offers single level living on a cul-de-sac with a private back yard close to The P.W. Reilly School all shopping centers & major highways! This beautiful home has been impeccably maintained & cared for by the original owners. This unique expanded raised ranch offers 3 spacious bedrooms upstairs, a large living room with a gorgeous brick wood burning fireplace. A large eat in kitchen with tile floor & updated appliances add to this incredible living space. The massive bonus room overlooks the landscaped backyard & leads downstairs to an additional bedroom, living space & workshop. Tons of storage! Enjoy your morning coffee on the private back deck in a picturesque setting in Lowell's most desirable neighborhood! A long driveway with ample parking leads you to a massive back yard for entertaining & a bonus shed for additional storage. This property is being "SOLD AS IS". Inspections are for informational purpose's only. Easy to show, call Agent.
Location
State MA
County Middlesex
Area Belvidere
Zoning S1002
Direction Rogers Street (Rte. 38) to Butman Rd. to Hovey Street to Belvidere Circle
Rooms
Family Room Flooring - Hardwood
Basement Finished
Dining Room Flooring - Hardwood
Kitchen Flooring - Stone/Ceramic Tile
Interior
Interior Features Internet Available - DSL
Heating Forced Air, Natural Gas
Cooling Central Air
Flooring Wood, Tile, Vinyl, Carpet, Concrete, Hardwood
Fireplaces Number 1
Appliance Range, Dishwasher, Microwave, Refrigerator, Washer, Dryer, Gas Water Heater, Utility Connections for Electric Range, Utility Connections for Gas Oven, Utility Connections for Gas Dryer, Utility Connections for Electric Dryer
Laundry Washer Hookup
Exterior
Exterior Feature Rain Gutters
Fence Fenced
Community Features Public Transportation, Shopping, Park, Walk/Jog Trails, Golf, Medical Facility, Laundromat, Bike Path, Highway Access, House of Worship, Private School, Public School, T-Station, University
Utilities Available for Electric Range, for Gas Oven, for Gas Dryer, for Electric Dryer, Washer Hookup
Waterfront false
Roof Type Shingle
Parking Type Off Street, Paved
Total Parking Spaces 5
Garage No
Building
Lot Description Cul-De-Sac, Easements
Foundation Concrete Perimeter
Sewer Public Sewer
Water Public
Schools
Elementary Schools P.W. Reilly
Middle Schools Sullivan
High Schools Lowell High Sch
Read Less
Bought with Kelly Espinola • Keller Williams Realty-Merrimack
GET MORE INFORMATION




