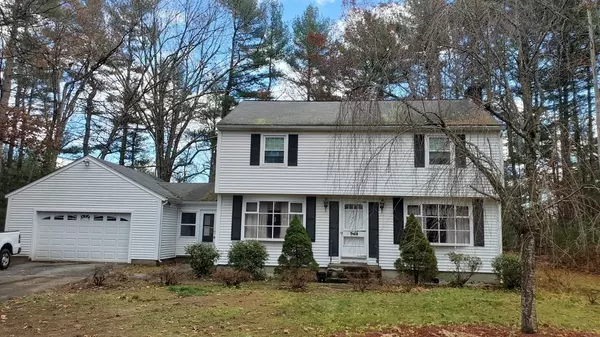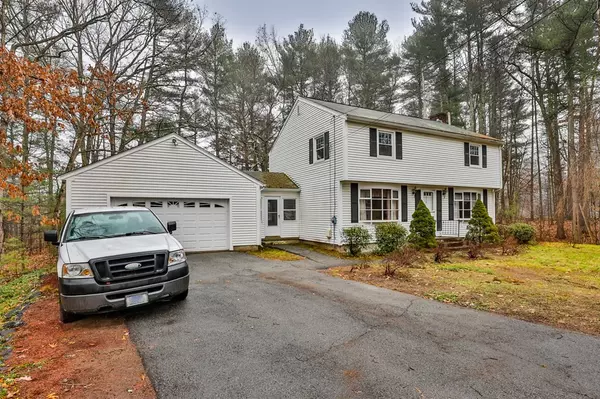For more information regarding the value of a property, please contact us for a free consultation.
616 Groton Street Dunstable, MA 01827
Want to know what your home might be worth? Contact us for a FREE valuation!

Our team is ready to help you sell your home for the highest possible price ASAP
Key Details
Sold Price $549,137
Property Type Single Family Home
Sub Type Single Family Residence
Listing Status Sold
Purchase Type For Sale
Square Footage 2,200 sqft
Price per Sqft $249
MLS Listing ID 72922077
Sold Date 01/26/22
Style Colonial
Bedrooms 3
Full Baths 2
HOA Y/N false
Year Built 1966
Annual Tax Amount $5,714
Tax Year 2021
Lot Size 1.000 Acres
Acres 1.0
Property Description
ALL OFFERS DUE IN BY TUESDAY THE 14TH AT 4 PM.Countryside home set back from the road on a 1 acre lot within walking distance to the Groton-Dunstable Regional High School. Front door entrance invites you to a 3 bedroom 2 bath home. First level offers a cozy country kitchen with an adjacent dining room on one side and a full bath on the other side. Front to back living room with an open fireplace. Heading up to the 2nd level to a spacious hallway with a full bathroom and 3 good size corner bedrooms. The extra room has access to a walk up unfinished attic,(32x22)with great potential for extra living space. Basement is full and partially finished. A breezeway connects this home to a 2 car garage.
Location
State MA
County Middlesex
Zoning RES
Direction Rte 495 to119 W turn right onto Hollis Street continue onto Chickopee Row and onto Groton St. # 616
Rooms
Family Room Flooring - Wall to Wall Carpet
Basement Full, Partially Finished, Interior Entry, Garage Access, Bulkhead, Concrete
Primary Bedroom Level Second
Dining Room Flooring - Hardwood, Window(s) - Picture
Kitchen Flooring - Vinyl, Window(s) - Picture, Country Kitchen, Exterior Access, Breezeway
Interior
Interior Features Closet, Closet - Linen, Play Room, Center Hall, Entry Hall, Office, Laundry Chute
Heating Baseboard, Oil
Cooling Window Unit(s)
Flooring Wood, Tile, Vinyl, Flooring - Wall to Wall Carpet, Flooring - Stone/Ceramic Tile, Flooring - Hardwood
Fireplaces Number 2
Fireplaces Type Family Room, Living Room
Appliance Range, Refrigerator, Washer, Oil Water Heater
Laundry Laundry Chute, Bathroom - 1/4, Flooring - Stone/Ceramic Tile, Electric Dryer Hookup, Washer Hookup, In Basement
Exterior
Garage Spaces 2.0
Community Features Shopping, Park, Private School, Public School
Waterfront false
Roof Type Shingle
Parking Type Attached, Paved Drive, Off Street
Total Parking Spaces 4
Garage Yes
Building
Lot Description Wooded, Cleared, Level, Steep Slope
Foundation Concrete Perimeter
Sewer Private Sewer
Water Private
Schools
Elementary Schools Florence Roche
Middle Schools Grot/Dunst/Reg
High Schools Grot/Dunst/Reg
Read Less
Bought with Raymond Boutin • RE/MAX Innovative Properties
GET MORE INFORMATION




