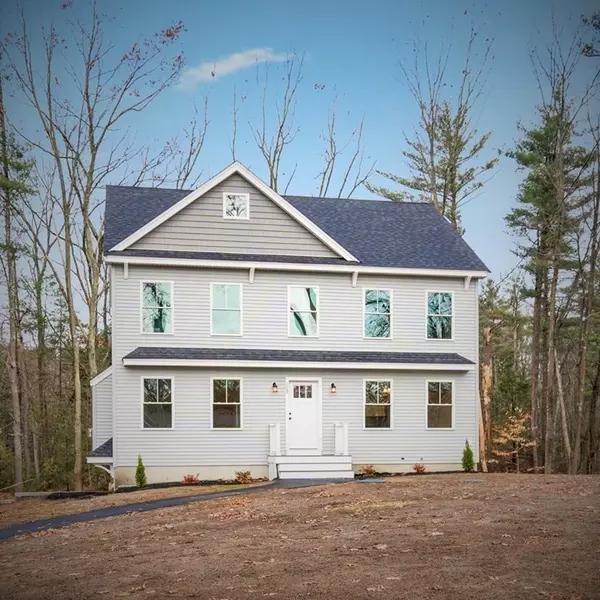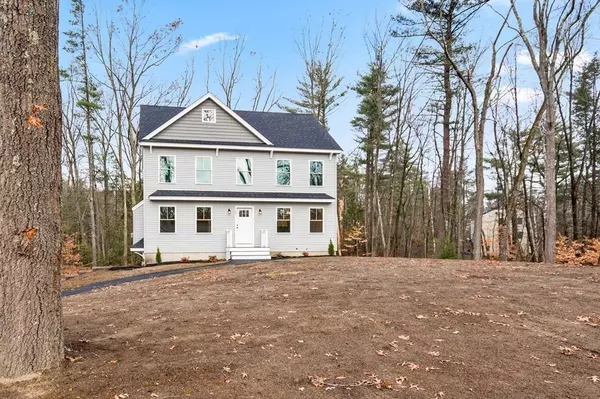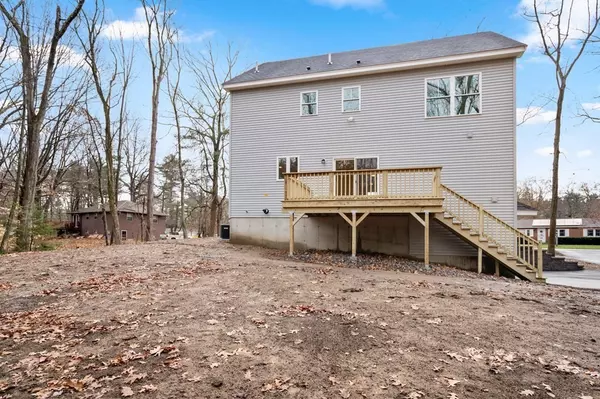For more information regarding the value of a property, please contact us for a free consultation.
109 Folly Mill Road Salisbury, MA 01952
Want to know what your home might be worth? Contact us for a FREE valuation!

Our team is ready to help you sell your home for the highest possible price ASAP
Key Details
Sold Price $605,000
Property Type Single Family Home
Sub Type Single Family Residence
Listing Status Sold
Purchase Type For Sale
Square Footage 2,000 sqft
Price per Sqft $302
MLS Listing ID 72925602
Sold Date 01/25/22
Style Colonial
Bedrooms 3
Full Baths 2
Half Baths 1
HOA Y/N false
Year Built 2021
Lot Size 1.000 Acres
Acres 1.0
Property Description
This is the opportunity you have been waiting for! This 3 BR/2.5 BA Colonial sits on a wooded 1 ac lot, yet close to major shopping & commuting routes. A 2 car garage has direct entry to the home for those snowy winter days. The open-concept 1st level makes entertaining a breeze! In the kitchen you will find white cabinetry, island & granite countertops. Hardwood flooring is throughout the first level which includes eat-in kitchen area, dining room, a large family room with gas fireplace and half bath. Sliding doors in kitchen provide access to a large rear deck with stairs to the backyard. The 2nd level has 3 spacious bedrooms including the master bedroom suite with bath and walk-in closet. Need room for expansion? The walk-up third level could be finished off for the growing family, working from home or game room. When the summer comes, no worries, this home is equipped with central air to keep you comfortable. Easy to show, call today!
Location
State MA
County Essex
Zoning res
Direction Rte 107W, left onto Batchelder's Rd, Right onto Folly Mill Road at stop sign. Home is 2nd on right.
Rooms
Basement Full, Unfinished
Primary Bedroom Level Second
Kitchen Flooring - Hardwood, Dining Area, Countertops - Stone/Granite/Solid, Kitchen Island, Deck - Exterior, Open Floorplan, Stainless Steel Appliances
Interior
Heating Forced Air, Natural Gas
Cooling Central Air
Flooring Tile, Carpet, Hardwood
Fireplaces Number 1
Fireplaces Type Family Room
Appliance Microwave, ENERGY STAR Qualified Dishwasher, Range - ENERGY STAR, Utility Connections for Gas Range, Utility Connections for Electric Dryer
Laundry First Floor
Exterior
Exterior Feature Deck - Wood
Garage Spaces 2.0
Utilities Available for Gas Range, for Electric Dryer
Waterfront false
Roof Type Asphalt/Composition Shingles
Parking Type Attached, Off Street, Paved
Total Parking Spaces 4
Garage Yes
Building
Lot Description Wooded
Foundation Concrete Perimeter
Sewer Private Sewer
Water Public
Schools
Elementary Schools Salisbury
Middle Schools Salisbury
High Schools Triton
Others
Senior Community false
Read Less
Bought with Jacqueline L. Polimeni • Coldwell Banker Realty - Marblehead
GET MORE INFORMATION




