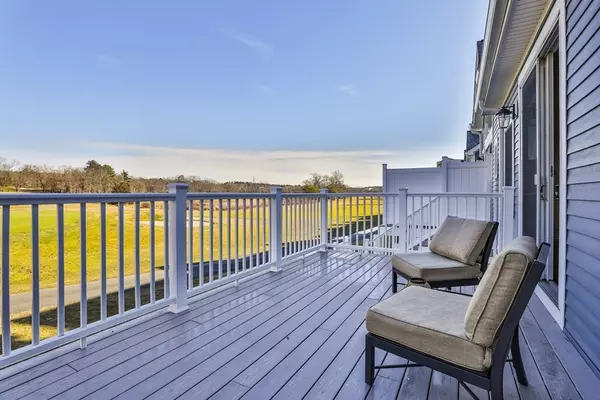For more information regarding the value of a property, please contact us for a free consultation.
2 Country Club #2 Middleton, MA 01949
Want to know what your home might be worth? Contact us for a FREE valuation!

Our team is ready to help you sell your home for the highest possible price ASAP
Key Details
Sold Price $962,888
Property Type Condo
Sub Type Condominium
Listing Status Sold
Purchase Type For Sale
Square Footage 3,700 sqft
Price per Sqft $260
MLS Listing ID 72929122
Sold Date 01/26/22
Bedrooms 3
Full Baths 2
Half Baths 2
HOA Fees $1,005/mo
HOA Y/N true
Year Built 2014
Annual Tax Amount $10,590
Tax Year 2021
Property Description
Live the Life here! Enjoy 18 holes of Golf @ Ferncroft CC, ride home on a golf cart, order take out at the Club.. then sit , relax on your own private deck w/ fantastic views of direct Golf Course. How does that sound? This very private end unit is on its very own corner.Stunning features include a large foyer w/ access to 2 car garage, soaring ceilings in living room complimented w/recessed lighting, gas fireplace, custom wainscotting/chair rail w/ atrium doors to deck. Pillared dining room with atrium doors to deck A perfect custom kitchen ! 9 1/2 granite dinner bar accommodates 5 seats comfortably. All gas stainless steel appliances. 2nd level has 2 bedrooms w/ beautiful square windows . Well... the lower level is just fantastic! from an entertainment size family room w/ 6 seat granite bar & separate granite wet bar w/ built in single beer dispenser! Atrium doors to walk out patio w/ once again direct golf course views.So many beautiful windows throughout every room of this home.
Location
State MA
County Essex
Zoning res
Direction locust street to country club
Rooms
Family Room Bathroom - Half, Closet, Flooring - Stone/Ceramic Tile, Flooring - Wall to Wall Carpet, Flooring - Wood, French Doors, Wet Bar, Cable Hookup, Exterior Access, Open Floorplan, Recessed Lighting, Slider
Primary Bedroom Level Main
Dining Room Balcony / Deck, Balcony - Exterior, Chair Rail, Exterior Access, Open Floorplan, Slider, Wainscoting, Lighting - Overhead, Crown Molding
Kitchen Countertops - Stone/Granite/Solid, Countertops - Upgraded, Breakfast Bar / Nook, Cabinets - Upgraded, Open Floorplan, Recessed Lighting, Stainless Steel Appliances, Wine Chiller, Gas Stove, Lighting - Pendant
Interior
Interior Features Closet, Closet - Double, Entrance Foyer, Central Vacuum, Wet Bar
Heating Forced Air, Natural Gas
Cooling Central Air
Flooring Wood, Tile, Carpet, Flooring - Stone/Ceramic Tile
Fireplaces Number 1
Fireplaces Type Living Room
Appliance Range, Dishwasher, Microwave, Refrigerator, Washer, Dryer, Gas Water Heater, Tank Water Heater, Utility Connections for Gas Range
Laundry Main Level, Gas Dryer Hookup, Washer Hookup, Lighting - Overhead, First Floor, In Unit
Exterior
Exterior Feature Decorative Lighting, Rain Gutters, Professional Landscaping, Sprinkler System
Garage Spaces 2.0
Community Features Shopping, Park, Walk/Jog Trails, Golf, Medical Facility, Bike Path, Conservation Area, Highway Access, House of Worship, Public School
Utilities Available for Gas Range
Waterfront false
Roof Type Shingle
Parking Type Attached, Garage Door Opener, Garage Faces Side, Off Street, Paved
Total Parking Spaces 2
Garage Yes
Building
Story 3
Sewer Public Sewer
Water Public
Schools
High Schools Masco
Others
Pets Allowed Yes w/ Restrictions
Acceptable Financing Contract
Listing Terms Contract
Read Less
Bought with Neve and Magnifico Group • RE/MAX On the River, Inc.
GET MORE INFORMATION




