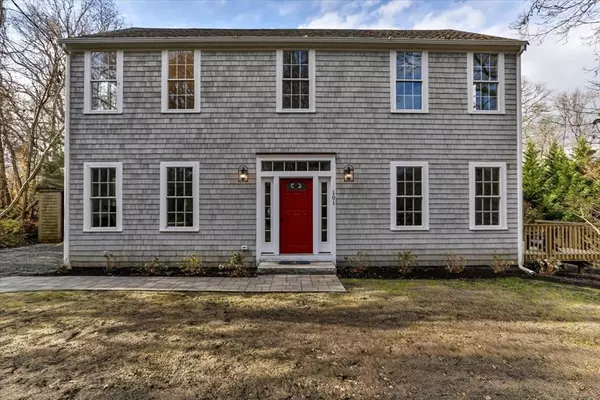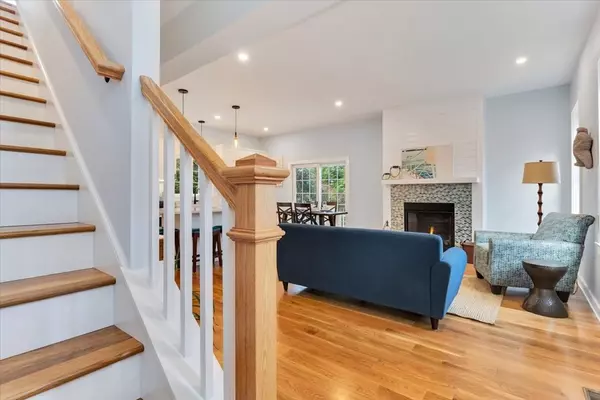For more information regarding the value of a property, please contact us for a free consultation.
101 Swamp Rd Brewster, MA 02631
Want to know what your home might be worth? Contact us for a FREE valuation!

Our team is ready to help you sell your home for the highest possible price ASAP
Key Details
Sold Price $830,000
Property Type Single Family Home
Sub Type Single Family Residence
Listing Status Sold
Purchase Type For Sale
Square Footage 1,940 sqft
Price per Sqft $427
MLS Listing ID 72924016
Sold Date 01/21/22
Style Colonial
Bedrooms 3
Full Baths 2
Half Baths 1
HOA Y/N false
Year Built 1991
Annual Tax Amount $3,433
Tax Year 2021
Lot Size 1.380 Acres
Acres 1.38
Property Description
Exquisitely renovated 3 BR/2.5 BA colonial north of 6A. Located on a very quiet street in the historic district of Brewster, less than 1 mile to the beach. This coastal inspired home has been renovated from top to bottom, including large new windows, solid oak hardwoods throughout, and an open concept kitchen, dining, and family room for entertaining. Gather around the center island or cozy up to the beautifully tiled gas fireplace. Expand your entertaining space on the newly constructed pressure treated deck off the dining area. Enjoy the convenience of a first-floor primary bedroom with ensuite bathroom, tiled shower, a double vanity and first floor laundry (washer and dryer included). Two large bedrooms, a large bathroom and an expansive media room grace the second floor of this home. A walk-up attic provides that always-needed extra storage. New HVAC systems provide forced hot air heat and central AC, and a new on demand hot water system. Newly landscaped yard.
Location
State MA
County Barnstable
Area Brewster (Village)
Zoning RESD.
Direction Route 6A, to Swamp Rd. 101 Swamp Rd is on left
Rooms
Primary Bedroom Level First
Dining Room Flooring - Hardwood, Recessed Lighting, Slider
Kitchen Flooring - Hardwood, Countertops - Stone/Granite/Solid, Kitchen Island, Open Floorplan, Recessed Lighting, Stainless Steel Appliances, Lighting - Pendant
Interior
Interior Features Finish - Earthen Plaster
Heating Forced Air, Propane
Cooling Central Air
Flooring Wood, Tile
Fireplaces Number 1
Fireplaces Type Living Room
Appliance Range, Dishwasher, Microwave, Refrigerator, Washer, Dryer, ENERGY STAR Qualified Refrigerator, ENERGY STAR Qualified Dishwasher, Propane Water Heater, Tank Water Heaterless, Plumbed For Ice Maker, Utility Connections for Gas Range, Utility Connections for Gas Oven, Utility Connections for Electric Dryer
Laundry Electric Dryer Hookup, Exterior Access, First Floor, Washer Hookup
Exterior
Exterior Feature Storage
Community Features Walk/Jog Trails, Golf, Bike Path, Conservation Area, Highway Access, House of Worship
Utilities Available for Gas Range, for Gas Oven, for Electric Dryer, Washer Hookup, Icemaker Connection
Waterfront false
Waterfront Description Beach Front, Bay, Creek, 1 to 2 Mile To Beach
Roof Type Shingle
Parking Type Off Street, Stone/Gravel
Total Parking Spaces 4
Garage No
Building
Lot Description Wooded
Foundation Concrete Perimeter
Sewer Private Sewer
Water Public
Read Less
Bought with Glenn Knapik • Today Real Estate, Inc.
GET MORE INFORMATION




