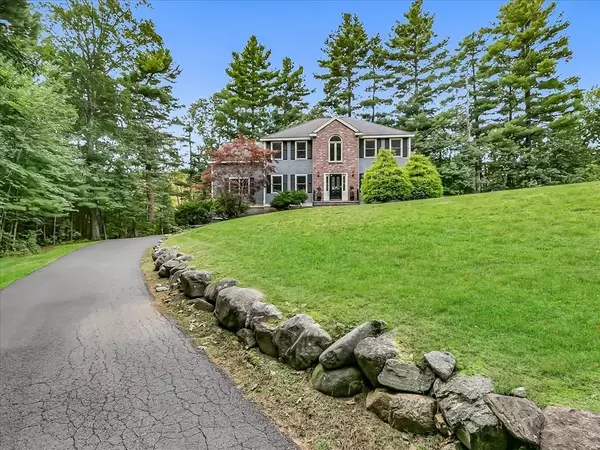For more information regarding the value of a property, please contact us for a free consultation.
134 Forest St. Middleton, MA 01949
Want to know what your home might be worth? Contact us for a FREE valuation!

Our team is ready to help you sell your home for the highest possible price ASAP
Key Details
Sold Price $890,000
Property Type Single Family Home
Sub Type Single Family Residence
Listing Status Sold
Purchase Type For Sale
Square Footage 3,254 sqft
Price per Sqft $273
MLS Listing ID 72905351
Sold Date 01/21/22
Style Colonial
Bedrooms 4
Full Baths 3
Half Baths 1
HOA Y/N false
Year Built 1998
Annual Tax Amount $8,469
Tax Year 2021
Lot Size 0.930 Acres
Acres 0.93
Property Description
Back on market - buyer's cold feet is your opportunity! Stately 4-bedroom Colonial sits well back from road on private wooded lot, in one of Essex County's most sought-after towns! Welcome through the sunny vaulted foyer, flanked by main level office/den & wainscoted formal dining room. The expansive eat-in kitchen offers loads of custom cabinet space, dual peninsula w/ corian counters, & stainless steel appliances. French doors open to an outdoor oasis on the covered composite deck, and the fireplaced front to back family room awaits for your evening R&R. Upstairs, the large master suite offers dual closets, large dressing room, and updated bath w/ shower & soaking tub. Family bath (w/ laundry) & two more spacious bedrooms complete the 2nd level. Finished walk-out basement offers full bonus kitchen, living/dining space, 3/4 bath, laundry, & fourth bedroom. Many recent updates: refinished HW floors, new carpeting & tile, newly sealed driveway, updated irrigation panel, 5 y.o. furnace.
Location
State MA
County Essex
Zoning R1B
Direction North Main St (Rte114) to Forest St.
Rooms
Family Room Flooring - Hardwood, Lighting - Overhead
Basement Full, Finished, Walk-Out Access
Primary Bedroom Level Second
Dining Room Flooring - Hardwood, Wainscoting, Lighting - Pendant, Crown Molding
Kitchen Bathroom - Half, Flooring - Hardwood, Dining Area, Countertops - Stone/Granite/Solid, French Doors, Deck - Exterior, Recessed Lighting, Stainless Steel Appliances, Peninsula
Interior
Interior Features Dining Area, Cable Hookup, Open Floor Plan, Recessed Lighting, Bathroom - 3/4, Pantry, Office, Living/Dining Rm Combo, Kitchen, 3/4 Bath, Central Vacuum, High Speed Internet
Heating Forced Air, Oil
Cooling Central Air
Flooring Tile, Carpet, Hardwood, Flooring - Hardwood, Flooring - Stone/Ceramic Tile
Fireplaces Number 1
Fireplaces Type Family Room
Appliance Oven, Dishwasher, Countertop Range, Refrigerator, Washer, Dryer, Washer/Dryer, Vacuum System, Oil Water Heater, Utility Connections for Electric Range, Utility Connections for Electric Oven, Utility Connections for Electric Dryer
Laundry Dryer Hookup - Electric, Washer Hookup
Exterior
Exterior Feature Rain Gutters, Sprinkler System, Stone Wall
Garage Spaces 2.0
Community Features Shopping, Park, Walk/Jog Trails, Golf, Bike Path, Conservation Area, Highway Access, House of Worship
Utilities Available for Electric Range, for Electric Oven, for Electric Dryer, Washer Hookup
Waterfront false
Roof Type Shingle
Parking Type Attached, Garage Door Opener, Paved Drive, Paved
Total Parking Spaces 8
Garage Yes
Building
Lot Description Wooded
Foundation Concrete Perimeter
Sewer Private Sewer
Water Public
Schools
Elementary Schools Fuller/Manning
Middle Schools Masconomet
High Schools Masconomet
Others
Senior Community false
Acceptable Financing Contract
Listing Terms Contract
Read Less
Bought with Michalann Cosme • Redfin Corp.
GET MORE INFORMATION




