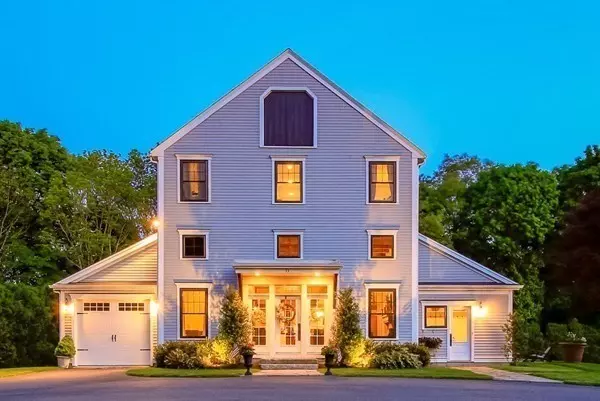For more information regarding the value of a property, please contact us for a free consultation.
33 Buttercup Lane Hanover, MA 02339
Want to know what your home might be worth? Contact us for a FREE valuation!

Our team is ready to help you sell your home for the highest possible price ASAP
Key Details
Sold Price $1,220,000
Property Type Single Family Home
Sub Type Single Family Residence
Listing Status Sold
Purchase Type For Sale
Square Footage 4,450 sqft
Price per Sqft $274
MLS Listing ID 72905647
Sold Date 01/18/22
Style Other (See Remarks)
Bedrooms 4
Full Baths 2
Half Baths 1
Year Built 2013
Annual Tax Amount $11,595
Tax Year 2018
Lot Size 0.690 Acres
Acres 0.69
Property Description
Stunning Custom Rustic Barn Conversion with too many custom extras to describe this stunning transformation. Huge gourmet Kitchen & Pantry w/ granite, quartzite & high end stainless appliances – opens into a gracious open living area with 16’ high exposed wood ceilings, hand hewn beams w/ amazing natural light. Oversized custom bar w/ sink & wine fridge make this home built for entertaining. Gorgeous master suite w/ en suite bath, his & hers walk-ins. Custom German Stainless cable railings, exposed steel beams, Gas FP and dramatic RH chandeliers throughout. Spacious office, new carpet & exterior entrance in basement. Radiant heat, Central Air, 4 zone heat w/ high efficiency boilers, solar panels, blown insulation and Hardie Board siding. Manicured grounds, irrigation, XL shed and sports court. The sun sets over the massive blue stone patio. A breathtaking blend of antique and architectural style perfect for everyday family time or dazzle your guests at a glamorous get together.
Location
State MA
County Plymouth
Zoning Res
Direction Webster Street to Main Street to Buttercup Lane
Rooms
Family Room Flooring - Wall to Wall Carpet, Cable Hookup
Basement Full, Partially Finished
Primary Bedroom Level Second
Kitchen Flooring - Hardwood, Pantry, Countertops - Stone/Granite/Solid, Countertops - Upgraded, Kitchen Island, Breakfast Bar / Nook, Cabinets - Upgraded, Open Floorplan, Stainless Steel Appliances, Pot Filler Faucet, Gas Stove
Interior
Heating Forced Air, Radiant, Natural Gas
Cooling Central Air
Flooring Carpet, Hardwood
Fireplaces Number 1
Fireplaces Type Living Room
Appliance Dishwasher, Microwave, Countertop Range, Refrigerator, Washer, Dryer, Range Hood, Gas Water Heater, Utility Connections for Gas Range, Utility Connections for Electric Oven
Exterior
Exterior Feature Rain Gutters, Storage, Professional Landscaping, Sprinkler System, Decorative Lighting, Garden, Stone Wall
Garage Spaces 1.0
Fence Fenced, Invisible
Community Features Shopping, Medical Facility, Conservation Area, Highway Access, House of Worship, Public School
Utilities Available for Gas Range, for Electric Oven
Waterfront false
Roof Type Shingle
Parking Type Attached, Paved Drive, Paved
Total Parking Spaces 8
Garage Yes
Building
Lot Description Level
Foundation Concrete Perimeter
Sewer Private Sewer
Water Public
Schools
Elementary Schools Cedar
Middle Schools Hanover Middle
High Schools Hanover High
Read Less
Bought with Nancy Virta • Preferred Properties Realty, LLC
GET MORE INFORMATION




