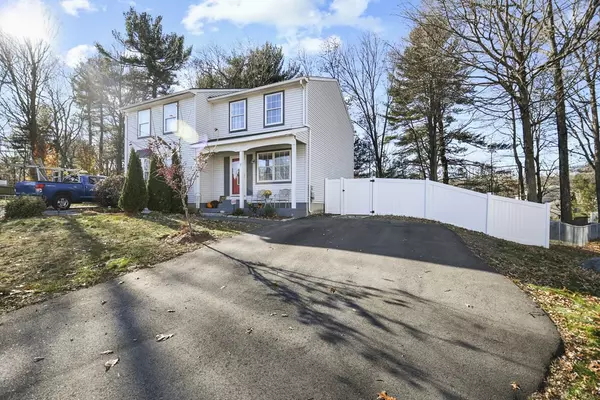For more information regarding the value of a property, please contact us for a free consultation.
17 Ward Farm Cir Worcester, MA 01602
Want to know what your home might be worth? Contact us for a FREE valuation!

Our team is ready to help you sell your home for the highest possible price ASAP
Key Details
Sold Price $295,000
Property Type Single Family Home
Sub Type Single Family Residence
Listing Status Sold
Purchase Type For Sale
Square Footage 1,220 sqft
Price per Sqft $241
Subdivision Tatnuck
MLS Listing ID 72922798
Sold Date 01/13/22
Style Other (See Remarks)
Bedrooms 2
Full Baths 2
Half Baths 1
HOA Y/N false
Year Built 1985
Annual Tax Amount $3,127
Tax Year 2021
Lot Size 6,534 Sqft
Acres 0.15
Property Description
Welcome to Tatnuck! This beautifully maintained 2 bed, 2.5 bath home is looking for YOU to come fill it with memories! Perfectly situated on a corner lot on a cul-de-sac with fenced in private backyard. Enter in to a bright and sunny living room with stairs leading to the second level. Kitchen provides quartz countertops, tile access backsplash, s/s appliances, dining area and slider to the back deck. A half bath concludes level 1. Upstairs offers a master bedroom with 2 closets, a full bath, linen closet and another good sized bedroom. On the lower level you will find a family room with along with another full bath. Storage shed, central heat and central air! (2020) Driveway updated in (2020). Close to Coes pond and playground, public transportation, trails, shopping and more, don’t miss this one! *Open House is CANCELLED!1~*Seller has accepted an offer.
Location
State MA
County Worcester
Zoning RL-7
Direction Mill St to First St to Ward Farm Circle.
Rooms
Family Room Bathroom - Full, Closet, Flooring - Wall to Wall Carpet, Cable Hookup
Basement Full, Finished, Interior Entry, Bulkhead, Concrete
Primary Bedroom Level Second
Kitchen Bathroom - Half, Flooring - Vinyl, Dining Area, Countertops - Stone/Granite/Solid, Deck - Exterior, Exterior Access, Open Floorplan, Slider, Stainless Steel Appliances, Gas Stove
Interior
Heating Central, Forced Air, Natural Gas
Cooling Central Air
Flooring Tile, Vinyl, Carpet
Appliance Range, Dishwasher, Microwave, Other, Gas Water Heater, Tank Water Heater
Laundry Electric Dryer Hookup, Washer Hookup
Exterior
Exterior Feature Storage, Garden, Stone Wall
Fence Fenced
Community Features Public Transportation, Shopping, Walk/Jog Trails, Medical Facility, Laundromat, Bike Path, Public School
Waterfront false
Roof Type Shingle
Parking Type Paved Drive, Off Street, Paved
Total Parking Spaces 3
Garage No
Building
Lot Description Cul-De-Sac, Cleared, Gentle Sloping
Foundation Concrete Perimeter
Sewer Public Sewer
Water Public
Others
Senior Community false
Read Less
Bought with Jim Black Group • eXp Realty
GET MORE INFORMATION




