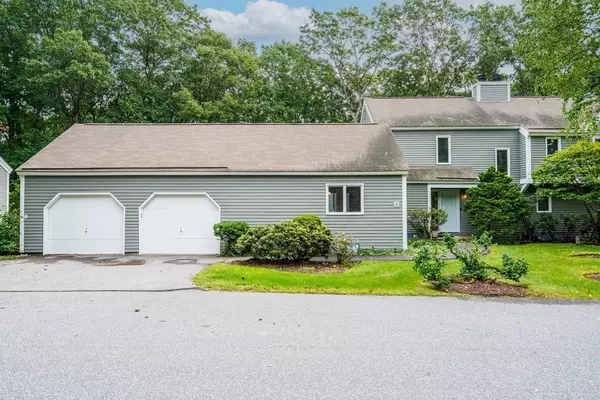For more information regarding the value of a property, please contact us for a free consultation.
5 Lakespur #5 Wayland, MA 01778
Want to know what your home might be worth? Contact us for a FREE valuation!

Our team is ready to help you sell your home for the highest possible price ASAP
Key Details
Sold Price $697,500
Property Type Condo
Sub Type Condominium
Listing Status Sold
Purchase Type For Sale
Square Footage 2,070 sqft
Price per Sqft $336
MLS Listing ID 72899489
Sold Date 01/11/22
Bedrooms 3
Full Baths 2
Half Baths 1
HOA Fees $864/mo
HOA Y/N true
Year Built 1978
Annual Tax Amount $9,273
Tax Year 2021
Lot Size 38.800 Acres
Acres 38.8
Property Description
No compromises with 5 Lakespur. With this spacious unit you get 3 Bedrooms. You get 2.5 Baths. You get private outdoor space, actually two outdoor spaces abutting Conservation Land. You get three levels of living space, with 1st Floor Master Suite set off from the rest of the unit with no shared walls and a Walk out Lower Level. You get 2 Bedrooms upstairs providing guests their own privacy. You get a 2 Car Garage plus 2 exclusive outdoor parking spots. Often Buyers need to compromise on one or more of those items. Not here! This Floorplan has oversized rooms and an Open Concept Kitchen / Dining Room. This unit boasts hardwood floors, newer carpet and premium neutral Hunter Douglas window treatments. Stonebridge Village is comprised of four sections of condos on Mainstone Road. Lakespur has the most intimate feel of the four with along with ample guest parking. Pool and tennis court for the warmer months. Stellar location near dining and shopping yet tucked back in the woods.
Location
State MA
County Middlesex
Zoning PDD
Direction Mainstone Road TO Lakespur
Rooms
Family Room Closet, Flooring - Wall to Wall Carpet, Exterior Access, Recessed Lighting, Slider
Primary Bedroom Level Main
Dining Room Flooring - Wood, Exterior Access, Open Floorplan, Recessed Lighting, Slider
Kitchen Flooring - Stone/Ceramic Tile, Pantry, Countertops - Stone/Granite/Solid, Open Floorplan, Recessed Lighting
Interior
Interior Features Closet, Entry Hall
Heating Forced Air, Heat Pump
Cooling Central Air, Heat Pump
Flooring Wood, Tile, Carpet, Flooring - Wood
Fireplaces Number 1
Fireplaces Type Living Room
Appliance Range, Dishwasher, Disposal, Microwave, Refrigerator, Washer, Dryer, Electric Water Heater, Plumbed For Ice Maker, Utility Connections for Electric Range, Utility Connections for Electric Dryer
Laundry Electric Dryer Hookup, Washer Hookup, First Floor, In Unit
Exterior
Garage Spaces 2.0
Pool Association, In Ground
Community Features Public Transportation, Shopping, Pool, Tennis Court(s), Park, Walk/Jog Trails, Golf, Medical Facility, Bike Path, Conservation Area, Highway Access
Utilities Available for Electric Range, for Electric Dryer, Washer Hookup, Icemaker Connection
Waterfront false
Waterfront Description Beach Front, Lake/Pond, Beach Ownership(Public)
Roof Type Shingle
Parking Type Attached, Garage Door Opener, Off Street, Guest, Paved
Total Parking Spaces 2
Garage Yes
Building
Story 3
Sewer Private Sewer
Water Public
Schools
Elementary Schools Loker
Middle Schools Wayland
High Schools Wayland
Others
Pets Allowed Yes
Senior Community false
Acceptable Financing Contract
Listing Terms Contract
Read Less
Bought with Barbra Weisman • Barrett Sotheby's International Realty
GET MORE INFORMATION




