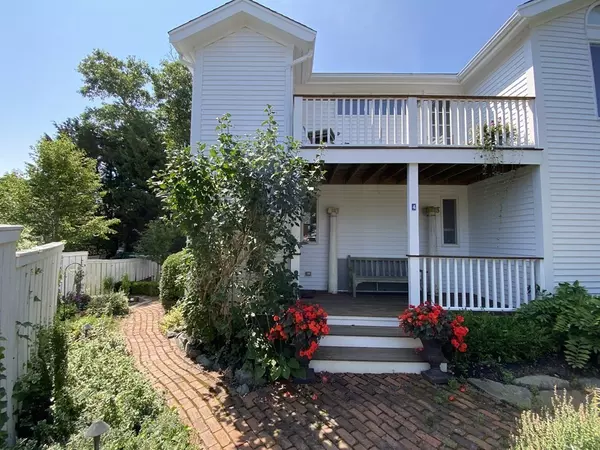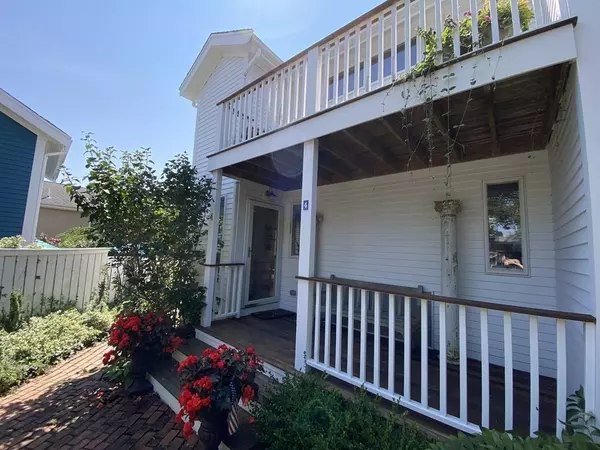For more information regarding the value of a property, please contact us for a free consultation.
19 Tremont Street #4 Provincetown, MA 02657
Want to know what your home might be worth? Contact us for a FREE valuation!

Our team is ready to help you sell your home for the highest possible price ASAP
Key Details
Sold Price $1,285,000
Property Type Single Family Home
Sub Type Single Family Residence
Listing Status Sold
Purchase Type For Sale
Square Footage 1,048 sqft
Price per Sqft $1,226
MLS Listing ID 72885256
Sold Date 01/10/22
Style Cape, Contemporary
Bedrooms 2
Full Baths 1
Half Baths 1
HOA Fees $251/qua
HOA Y/N true
Year Built 1980
Annual Tax Amount $5,994
Tax Year 2021
Lot Size 8,276 Sqft
Acres 0.19
Property Description
Located in the heart of the historic West End, on a side street between Commercial and Bradford, this free-standing condominium lives like a single family home. Enter the first floor living area, which has wood floors throughout, a gas fireplace, kitchen, separate dining room and half bath. Sliders from the dining room lead to an enclosed and exclusive use courtyard for outdoor living. Upstairs, the primary bedroom is large, with a gas fireplace, a vaulted and beamed ceiling, and a peek at the bay. A bright second bedroom upstairs also has exposed beams. From this level, enjoy a sunny second floor deck with access off the hallway. The home has central air and heating and enjoys 2 car tandem parking. Small association with just 4 units. Pets allowed for owners. Rentals must be a minimum of 30 days.
Location
State MA
County Barnstable
Zoning Res3
Direction Bradford Street west to left on Nickerson street. The property is just past the basketball court on
Rooms
Primary Bedroom Level Second
Interior
Heating Central, Ductless
Cooling Central Air, Ductless
Flooring Wood
Fireplaces Number 2
Fireplaces Type Living Room, Master Bedroom
Appliance Range, Dishwasher, Refrigerator, Electric Water Heater, Tank Water Heater
Laundry Second Floor
Exterior
Exterior Feature Garden
Waterfront false
Waterfront Description Beach Front, 0 to 1/10 Mile To Beach
Roof Type Shingle
Total Parking Spaces 2
Garage No
Building
Lot Description Level
Foundation Concrete Perimeter
Sewer Public Sewer
Water Public
Others
Senior Community false
Read Less
Bought with Robert A. O'Malley • Beachfront Realty
GET MORE INFORMATION




