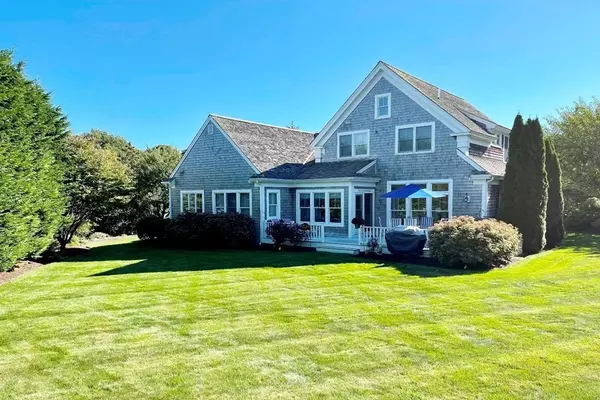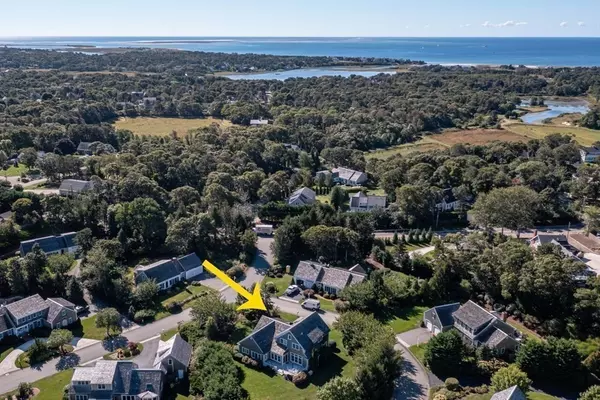For more information regarding the value of a property, please contact us for a free consultation.
10 Aunt Kates Way Chatham, MA 02633
Want to know what your home might be worth? Contact us for a FREE valuation!

Our team is ready to help you sell your home for the highest possible price ASAP
Key Details
Sold Price $1,350,000
Property Type Single Family Home
Sub Type Single Family Residence
Listing Status Sold
Purchase Type For Sale
Square Footage 2,650 sqft
Price per Sqft $509
Subdivision Bailey'S Path
MLS Listing ID 72880269
Sold Date 01/07/22
Style Colonial
Bedrooms 3
Full Baths 2
Half Baths 1
HOA Fees $100/mo
HOA Y/N true
Year Built 2004
Annual Tax Amount $4,964
Tax Year 2022
Lot Size 0.470 Acres
Acres 0.47
Property Description
If you like high ceilings, an open floor plan, multiple living spaces and lots of light; you'll love this pretty home built by Eastward Companies in 2004. A nicely flowing layout combines living room w/gas fireplace, spacious kitchen and dining area for great entertaining space. There's also a formal dining room that could double as a den or office. First floor master suite and first floor laundry make for easy living. Upstairs there are two good-sized guest bedrooms, full bath, and a loft/living area. A walk-in unfinished attic off the loft provides further opportunity for living space or just great storage. Large deck off the back overlooks a beautiful yard, and the Association tennis court and Bike Path access are very near by. Central A/C, natural gas heat, & 2-car garage. Just 1 mile to Ridgevale Beach & 1/2 mile via sidewalk to West Chatham Village. While only 17 years young; cosmetic updates would make this home stunning. Create your dream home at 10 Aunt Kate's Way!
Location
State MA
County Barnstable
Zoning R20
Direction Route 28 to Bailey's Path. Home is on the corner of Bailey's Path and Aunt Kates. Realtor sign.
Rooms
Basement Full, Interior Entry, Bulkhead, Concrete, Unfinished
Primary Bedroom Level Main
Dining Room Flooring - Hardwood
Kitchen Flooring - Hardwood, Pantry, Kitchen Island, Breakfast Bar / Nook, Open Floorplan, Recessed Lighting
Interior
Interior Features Loft
Heating Forced Air, Natural Gas
Cooling Central Air
Flooring Wood, Tile, Carpet, Flooring - Wall to Wall Carpet
Fireplaces Number 1
Fireplaces Type Living Room
Appliance Range, Oven, Dishwasher, Microwave, Refrigerator, Washer, Dryer, Gas Water Heater, Tank Water Heater
Laundry First Floor
Exterior
Exterior Feature Professional Landscaping, Sprinkler System
Garage Spaces 2.0
Waterfront false
Waterfront Description Beach Front, Ocean, Sound, 1 to 2 Mile To Beach, Beach Ownership(Public)
Roof Type Wood
Parking Type Attached, Garage Door Opener, Paved
Total Parking Spaces 4
Garage Yes
Building
Lot Description Cul-De-Sac, Level
Foundation Concrete Perimeter
Sewer Public Sewer
Water Public
Schools
Elementary Schools Chatham
Middle Schools Monomoy
High Schools Monomoy
Others
Senior Community false
Read Less
Bought with Ken Sheytanian • Berkshire Hathaway HomeServices Commonwealth Real Estate
GET MORE INFORMATION




