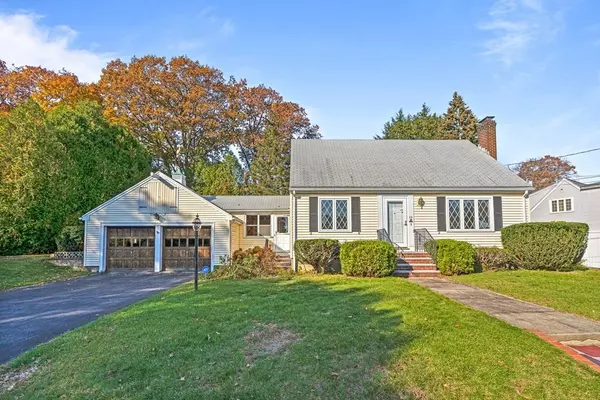For more information regarding the value of a property, please contact us for a free consultation.
50 Winford Way Winchester, MA 01890
Want to know what your home might be worth? Contact us for a FREE valuation!

Our team is ready to help you sell your home for the highest possible price ASAP
Key Details
Sold Price $1,025,000
Property Type Single Family Home
Sub Type Single Family Residence
Listing Status Sold
Purchase Type For Sale
Square Footage 2,355 sqft
Price per Sqft $435
Subdivision East Side
MLS Listing ID 72919584
Sold Date 12/31/21
Style Cape
Bedrooms 3
Full Baths 1
Half Baths 1
Year Built 1951
Annual Tax Amount $10,912
Tax Year 2021
Lot Size 10,018 Sqft
Acres 0.23
Property Description
Don't miss this opportunity! Create your dream home with this 3 bed expanded cape in top East Hill location overlooking conservation w/ easy access to the town forest trails! This lovingly maintained home with family room addition on the rear offers great space and has amazing potential w/ attached two car garage offering the perfect opportunity for expansion. Mudroom entry, generously sized living room with a wood-burning fireplace, dining room with original built-ins, PLUS a spacious family room with skylights that draws lots of natural sunlight w/ access to the private backyard. The first floor also offers a bedroom/study and 1/2 bath which could be expanded into a full bath for a master suite option. Second floor has two large bedrooms, great closet space and a full bath. Conveniently located just 7 miles from downtown Boston, minutes from the commuter rail and Winchester center.
Location
State MA
County Middlesex
Zoning RDB
Direction Standish Lane to Winford Way
Rooms
Family Room Skylight, Cathedral Ceiling(s), Ceiling Fan(s), Exterior Access, Slider, Lighting - Overhead
Basement Full, Partially Finished, Interior Entry
Primary Bedroom Level Second
Dining Room Closet/Cabinets - Custom Built, Flooring - Hardwood, Wainscoting, Lighting - Pendant, Archway
Kitchen Dining Area, Lighting - Overhead
Interior
Interior Features Lighting - Overhead, Mud Room
Heating Baseboard, Oil
Cooling Window Unit(s), None
Flooring Tile, Laminate, Hardwood
Fireplaces Number 1
Fireplaces Type Living Room
Appliance Range, Dishwasher, Oil Water Heater
Laundry In Basement
Exterior
Exterior Feature Rain Gutters, Sprinkler System
Garage Spaces 2.0
Community Features Public Transportation, Shopping, Park, Walk/Jog Trails, Highway Access, Public School
Waterfront false
Roof Type Shingle
Parking Type Attached, Garage Faces Side, Paved Drive, Off Street, Driveway, Paved
Total Parking Spaces 4
Garage Yes
Building
Foundation Concrete Perimeter
Sewer Public Sewer
Water Public
Schools
Elementary Schools Lincoln
Middle Schools Mccall
High Schools Winchester High
Read Less
Bought with Mark Donnellan • Better Homes and Gardens Real Estate - The Shanahan Group
GET MORE INFORMATION




