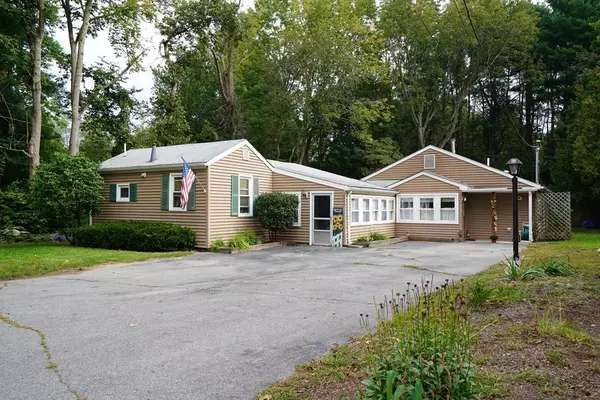For more information regarding the value of a property, please contact us for a free consultation.
288 S Worcester St Norton, MA 02766
Want to know what your home might be worth? Contact us for a FREE valuation!

Our team is ready to help you sell your home for the highest possible price ASAP
Key Details
Sold Price $345,000
Property Type Multi-Family
Sub Type Multi Family
Listing Status Sold
Purchase Type For Sale
Square Footage 2,219 sqft
Price per Sqft $155
MLS Listing ID 72902234
Sold Date 12/29/21
Bedrooms 3
Full Baths 2
Year Built 1957
Annual Tax Amount $4,703
Tax Year 2021
Lot Size 0.440 Acres
Acres 0.44
Property Description
Improved price!! Great for owner occupied or investment. Unit A offers an open floor plan with eat-in kitchen,3/4 bathroom,1 bedroom with a large walk-in closet. Off the living room you will find a nice size deck overlooking the the patio area & backyard. New 2021 tankless heat & hot water combo unit. Unit B Offers 6 rooms, large kitchen with vaulted ceilings,new skylight and tons of cabinet space. Cozy up to the wood stove on those cool nights. 2 large bedrooms and tons of closet space, 1 full bath & laundry area & a bonus room/office/den ( currently used by Unit A ). Step out of the living room onto a private deck. Heat/hot water combo unit installed in 2019. Roof is approximately 20 years old. Most of the windows are replacements older windows have some peeling paint and minimal rot. Title 5 Passed. This property offers space, versatility in a private setting. Seller has never occupied the property.
Location
State MA
County Bristol
Zoning R60
Direction Route 123 to South Worcester street
Interior
Interior Features Mudroom, Unit 1(Ceiling Fans, Pantry, High Speed Internet Hookup, Bathroom with Shower Stall, Open Floor Plan, Slider), Unit 2(Ceiling Fans, Cathedral/Vaulted Ceilings, High Speed Internet Hookup, Bathroom With Tub & Shower, Open Floor Plan, Slider), Unit 1 Rooms(Living Room, Kitchen, Mudroom, Other (See Remarks)), Unit 2 Rooms(Living Room, Dining Room, Kitchen, Mudroom, Office/Den, Other (See Remarks))
Heating Unit 1(Hot Water Baseboard, Gas), Unit 2(Hot Water Baseboard)
Cooling Unit 1(Window AC), Unit 2(Wall AC)
Flooring Tile, Vinyl, Varies Per Unit, Laminate, Vinyl / VCT, Wood Laminate
Fireplaces Number 1
Fireplaces Type Unit 2(Fireplace - Wood burning)
Appliance Unit 1(Range, Microwave, Refrigerator), Gas Water Heater, Tank Water Heaterless, Utility Connections for Gas Range, Utility Connections for Electric Range, Utility Connections for Electric Dryer, Utility Connections Varies per Unit
Laundry Washer Hookup, Unit 2 Laundry Room
Exterior
Exterior Feature Rain Gutters, Garden
Community Features Public Transportation, Shopping, Pool, Park, Walk/Jog Trails, Stable(s), Golf, Bike Path, Conservation Area, House of Worship, Public School
Utilities Available for Gas Range, for Electric Range, for Electric Dryer, Washer Hookup, Varies per Unit
Waterfront false
Roof Type Shingle
Parking Type Paved Drive, Off Street, Common, Paved
Total Parking Spaces 4
Garage No
Building
Lot Description Wooded, Level
Story 2
Foundation Concrete Perimeter, Slab
Sewer Private Sewer
Water Private
Schools
Elementary Schools Henri A. Yelle
Middle Schools Norton Middle
High Schools Norton High
Others
Senior Community false
Acceptable Financing Contract
Listing Terms Contract
Read Less
Bought with Cody Rohland • Success! Real Estate
GET MORE INFORMATION




