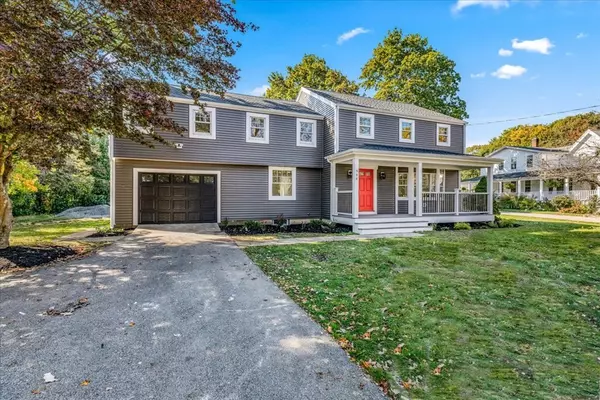For more information regarding the value of a property, please contact us for a free consultation.
964 Main St Hanover, MA 02339
Want to know what your home might be worth? Contact us for a FREE valuation!

Our team is ready to help you sell your home for the highest possible price ASAP
Key Details
Sold Price $830,000
Property Type Single Family Home
Sub Type Single Family Residence
Listing Status Sold
Purchase Type For Sale
Square Footage 2,353 sqft
Price per Sqft $352
MLS Listing ID 72921716
Sold Date 12/30/21
Style Colonial
Bedrooms 4
Full Baths 2
Half Baths 1
HOA Y/N false
Year Built 1953
Annual Tax Amount $8,358
Tax Year 2021
Lot Size 1.270 Acres
Acres 1.27
Property Description
COMPLETELY RENOVATED Colonial on Hanover's Historic Main Street. This four bedroom home features an open-living layout with new kitchen, family room, dining area, and first floor office. Attached garage is just below the Master Bedroom which features vaulted ceiling, a gorgeous Master Bath and large double walk-in closet. There are three additional large bedrooms, with a study upstairs suitable for a reading area, nursery, or private place to read, relax, or watch Netflix. The first floor also features a large office with built-in bookcases. All systems are brand new, the roof, siding, windows, and HVAC. Gorgeous hardwood floors throughout this open floorplan home. The backyard lies directly on Hackett's Pond, and also features a new composite deck and large storage shed. There is lots of room for a future swimming pool in this beautiful backyard! Located just minutes from Hanover's great schools, shopping, public parks and recreation areas! See it soon while it's available!
Location
State MA
County Plymouth
Area North Hanover
Zoning Res-A
Direction This house is located on Main Street on the Norwell end, near Webster Street and Dillingham Way.
Rooms
Family Room Flooring - Hardwood, Window(s) - Bay/Bow/Box, Cable Hookup, Deck - Exterior, Open Floorplan, Recessed Lighting, Remodeled, Lighting - Overhead
Basement Full, Bulkhead, Concrete, Unfinished
Primary Bedroom Level Second
Kitchen Flooring - Hardwood, Dining Area, Countertops - Stone/Granite/Solid, Kitchen Island, Breakfast Bar / Nook, Cabinets - Upgraded, Open Floorplan, Remodeled, Stainless Steel Appliances, Gas Stove, Lighting - Overhead
Interior
Interior Features Closet/Cabinets - Custom Built, Office, Bonus Room, Finish - Sheetrock, Internet Available - Broadband, High Speed Internet
Heating Central, Natural Gas
Cooling Central Air
Flooring Hardwood, Flooring - Hardwood
Fireplaces Number 1
Fireplaces Type Family Room
Appliance Range, Dishwasher, Microwave, Refrigerator, Freezer, Range Hood, Gas Water Heater, Utility Connections for Gas Range, Utility Connections for Gas Oven, Utility Connections for Gas Dryer
Laundry Flooring - Stone/Ceramic Tile, Gas Dryer Hookup, Remodeled, Washer Hookup, First Floor
Exterior
Exterior Feature Rain Gutters, Storage
Garage Spaces 1.0
Community Features Shopping, Tennis Court(s), Park, Walk/Jog Trails, Stable(s), Highway Access, House of Worship, Public School
Utilities Available for Gas Range, for Gas Oven, for Gas Dryer, Washer Hookup
Waterfront true
Waterfront Description Waterfront, Pond
Roof Type Shingle
Parking Type Attached, Paved Drive, Off Street, Paved
Total Parking Spaces 3
Garage Yes
Building
Lot Description Level
Foundation Concrete Perimeter
Sewer Private Sewer
Water Public
Schools
Elementary Schools Center
Middle Schools Hanover Middle
High Schools Hanover High
Others
Senior Community false
Acceptable Financing Contract
Listing Terms Contract
Read Less
Bought with Allison Candura • William Raveis R.E. & Home Services
GET MORE INFORMATION




