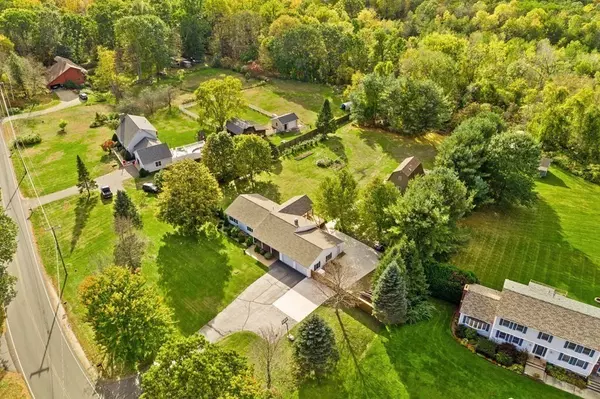For more information regarding the value of a property, please contact us for a free consultation.
92 Russellville Rd Southampton, MA 01073
Want to know what your home might be worth? Contact us for a FREE valuation!

Our team is ready to help you sell your home for the highest possible price ASAP
Key Details
Sold Price $500,000
Property Type Single Family Home
Sub Type Single Family Residence
Listing Status Sold
Purchase Type For Sale
Square Footage 1,568 sqft
Price per Sqft $318
MLS Listing ID 72911015
Sold Date 12/30/21
Style Ranch
Bedrooms 3
Full Baths 2
Year Built 1991
Annual Tax Amount $4,959
Tax Year 2021
Lot Size 1.510 Acres
Acres 1.51
Property Description
**HIGHEST & BEST OFFERS DUE BY WED 10/27 @ 9 AM** --FALL IN LOVE with this Southampton Home! Well loved and maintained by the current owners, this ranch offers 1,568 Sqft and many improvements, all you'll have to do is move right in! Step through the front door into the living room that is great for entertaining. The kitchen is right around the corner boasting the stainless-steel appliances with plenty of cabinets and counter space, this kitchen will make you never want to leave! Off the kitchen you will find the first floor Laundry. Follow the hardwood floors through the home and they will bring you to the three bedrooms located on the 1st floor along with 2 full bathrooms! The lower level offers a possible 4th bedroom / home office. The spacious family room is great for gatherings. The best has yet to come- The screened in deck overlooking the backyard! Don't forget the Barn for all the toys or to craft your hobbies! You too can relax after a long days work in the beautiful sauna!
Location
State MA
County Hampshire
Zoning .
Direction Please use GPS.
Rooms
Family Room Flooring - Wall to Wall Carpet, Exterior Access, Open Floorplan, Storage
Basement Full, Finished, Interior Entry, Concrete
Primary Bedroom Level Main
Kitchen Flooring - Hardwood, Balcony / Deck, Breakfast Bar / Nook, Deck - Exterior, Exterior Access, Open Floorplan, Slider, Stainless Steel Appliances
Interior
Interior Features Office
Heating Baseboard, Oil
Cooling Central Air
Flooring Tile, Carpet, Concrete, Hardwood, Flooring - Wall to Wall Carpet
Appliance Range, Dishwasher, Microwave, Refrigerator, Washer, Dryer
Laundry Flooring - Hardwood, Main Level, Electric Dryer Hookup, Washer Hookup, First Floor
Exterior
Exterior Feature Rain Gutters, Garden, Horses Permitted
Garage Spaces 2.0
Fence Fenced/Enclosed, Fenced
Community Features Public Transportation, Shopping, Park, Walk/Jog Trails, Stable(s), Golf, Medical Facility, Laundromat, Bike Path, Conservation Area, Highway Access, House of Worship, Marina, Private School, Public School
Waterfront false
Roof Type Shingle
Parking Type Attached, Storage, Barn, Paved Drive, Off Street, Paved
Total Parking Spaces 6
Garage Yes
Building
Lot Description Level
Foundation Concrete Perimeter
Sewer Private Sewer
Water Private
Schools
Elementary Schools Norris
Middle Schools White Brook
High Schools Hampshire
Read Less
Bought with Kim Raczka • 5 College REALTORS® Northampton
GET MORE INFORMATION




