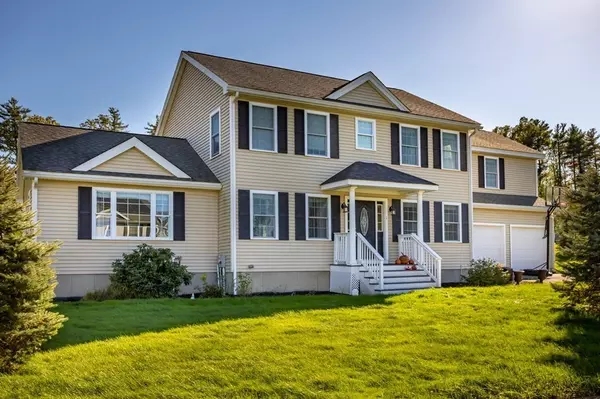For more information regarding the value of a property, please contact us for a free consultation.
1 Mccoun Way Shirley, MA 01464
Want to know what your home might be worth? Contact us for a FREE valuation!

Our team is ready to help you sell your home for the highest possible price ASAP
Key Details
Sold Price $655,000
Property Type Single Family Home
Sub Type Single Family Residence
Listing Status Sold
Purchase Type For Sale
Square Footage 3,348 sqft
Price per Sqft $195
Subdivision Orchard Estates
MLS Listing ID 72913191
Sold Date 12/30/21
Style Colonial
Bedrooms 4
Full Baths 2
Half Baths 2
HOA Fees $29/ann
HOA Y/N true
Year Built 2008
Annual Tax Amount $7,250
Tax Year 2021
Lot Size 0.360 Acres
Acres 0.36
Property Description
Located in "Orchard Estates", this stunning home lives as a brand new home. Adorned with so many custom features, you will instantly fall in love with this beautiful property, as well as the much desired neighborhood. Located on a dead end street surrounded by comparable homes. The home is classic in design, but highlighted by many contemporary features such as an open floor plan, large cathedral ceiling, and gas fireplaced family room. The dream kitchen includes a large center island, updated appliances, and granite counters. Enjoy the entertainment sized living room and spacious dining room with family and friends. Spacious master suite includes cathedral ceilings and dream bathroom. The lower level is finished and would make an ideal in-law apartment or home office. The house has every thing you could ever want. Quality, Condition and Location!!! Hurry this dream home will not last!!
Location
State MA
County Middlesex
Zoning R2
Direction Rt 2 to Exit 105 (Shirley Rd), to Royal Blvd. to Windsor to McCoun Way.
Rooms
Family Room Cathedral Ceiling(s), Ceiling Fan(s), Flooring - Wall to Wall Carpet, Window(s) - Picture, Recessed Lighting
Primary Bedroom Level Second
Dining Room Flooring - Hardwood
Kitchen Flooring - Stone/Ceramic Tile, Countertops - Stone/Granite/Solid, Countertops - Upgraded, Kitchen Island, Breakfast Bar / Nook, Cabinets - Upgraded, Exterior Access, Recessed Lighting, Slider, Stainless Steel Appliances, Gas Stove, Lighting - Overhead
Interior
Interior Features Bathroom - Half, Bathroom
Heating Forced Air, Natural Gas
Cooling Central Air
Flooring Wood, Tile, Carpet
Fireplaces Number 1
Fireplaces Type Family Room
Appliance Dishwasher, Refrigerator, Washer, Dryer, Electric Water Heater, Utility Connections for Gas Range
Laundry First Floor
Exterior
Garage Spaces 2.0
Community Features Walk/Jog Trails, Medical Facility, Conservation Area, Highway Access, Public School, T-Station
Utilities Available for Gas Range
Waterfront false
Roof Type Shingle
Parking Type Attached, Paved Drive, Off Street
Total Parking Spaces 4
Garage Yes
Building
Foundation Concrete Perimeter
Sewer Public Sewer
Water Public
Schools
Elementary Schools Lura A. White
Middle Schools Asrms
High Schools Asrhs
Read Less
Bought with The Laura Baliestiero Team • Coldwell Banker Realty - Concord
GET MORE INFORMATION




