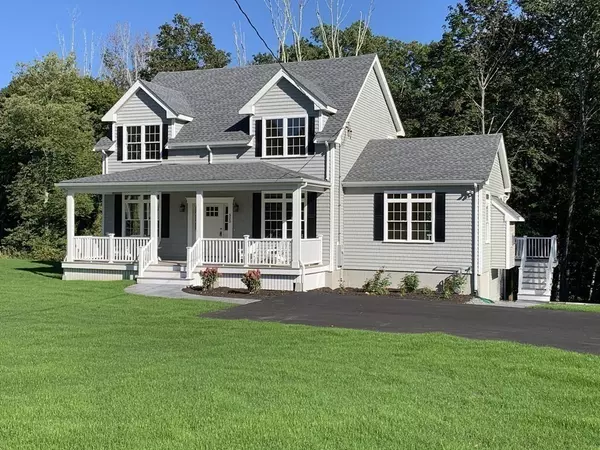For more information regarding the value of a property, please contact us for a free consultation.
520 King St Hanover, MA 02339
Want to know what your home might be worth? Contact us for a FREE valuation!

Our team is ready to help you sell your home for the highest possible price ASAP
Key Details
Sold Price $700,000
Property Type Single Family Home
Sub Type Single Family Residence
Listing Status Sold
Purchase Type For Sale
Square Footage 2,180 sqft
Price per Sqft $321
MLS Listing ID 72885897
Sold Date 12/30/21
Style Cape
Bedrooms 3
Full Baths 2
Half Baths 1
HOA Y/N false
Year Built 2021
Annual Tax Amount $3,878
Tax Year 2021
Lot Size 1.290 Acres
Acres 1.29
Property Description
NEW CONSTRUCTION - Occupancy Permit in hand. Step onto the Farmer's Porch and enter this open concept Custom Build. First Floor offers 9' ceilings. Hardwood Flooring.Cabinet packed Kitchen w/ SS Appliances, Gas cooking, Double Oven, Quartz Counters, Large Center Island, Soft Close drawers, Recessed Lighting and exterior glass door to an Oversized Low Maintenance Deck (overlooking your private wooded backyard). Cathedral Family Room w/ Gas Fireplace, Ceiling Fan, Recessed Lighting, Windows that provide plenty of natural sunlight and a Slider with access to the rear deck. Half Bath w/ electric Washer/Dryer hookup. 1st Fl Master offers Double Closets, Master Bath w/ walk-in Shower and linen closet. Enjoy a Full Bath and 2 Large Bedrooms on the second floor w/ Hardwoods and Oversized Closets. Solid Wood Doors throughout. Ceiling Fans in each room. Central A/C. Gas Heat. Vinyl Siding. 30 yr Roof. Walk-out Basement w/ loads of potential to finish. 2 Furnaces (attic & basement). Town Water.
Location
State MA
County Plymouth
Zoning res
Direction Route 139 to Circuit to King
Rooms
Family Room Cathedral Ceiling(s), Flooring - Hardwood, Exterior Access, Recessed Lighting, Slider
Basement Full, Walk-Out Access, Concrete
Primary Bedroom Level Main
Dining Room Flooring - Hardwood
Kitchen Flooring - Hardwood, Kitchen Island, Exterior Access, Stainless Steel Appliances, Gas Stove
Interior
Heating Forced Air, Natural Gas
Cooling Central Air
Flooring Tile, Hardwood
Fireplaces Number 1
Fireplaces Type Family Room
Appliance Range, Dishwasher, Microwave, Refrigerator, Electric Water Heater, Utility Connections for Gas Range, Utility Connections for Electric Dryer
Laundry Electric Dryer Hookup, Washer Hookup, First Floor
Exterior
Exterior Feature Rain Gutters
Utilities Available for Gas Range, for Electric Dryer, Washer Hookup
Waterfront false
Parking Type Paved Drive, Off Street, Paved
Total Parking Spaces 6
Garage No
Building
Foundation Concrete Perimeter
Sewer Private Sewer
Water Public
Schools
Elementary Schools Cedar
Middle Schools Hanover Midle
High Schools Hanover High
Others
Senior Community false
Read Less
Bought with Regina Paloian • Gibson Sotheby's International Realty
GET MORE INFORMATION




