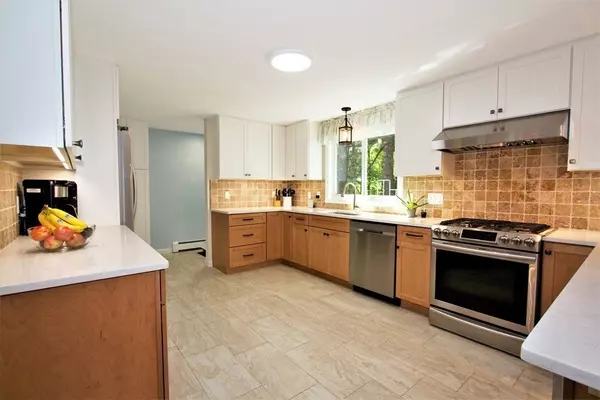For more information regarding the value of a property, please contact us for a free consultation.
18 Boxford Rd Topsfield, MA 01963
Want to know what your home might be worth? Contact us for a FREE valuation!

Our team is ready to help you sell your home for the highest possible price ASAP
Key Details
Sold Price $695,000
Property Type Single Family Home
Sub Type Single Family Residence
Listing Status Sold
Purchase Type For Sale
Square Footage 2,344 sqft
Price per Sqft $296
MLS Listing ID 72894684
Sold Date 12/15/21
Style Garrison
Bedrooms 3
Full Baths 1
Half Baths 2
Year Built 1978
Annual Tax Amount $9,395
Tax Year 2021
Lot Size 0.920 Acres
Acres 0.92
Property Description
Gorgeous property with an old, rustic charm and modern comfort you'll find in this 3+ bedroom, 1 full 2 half bath, 1 car garage, 2 decks, fire-placed living room, front to back master bedroom with his/her closet and so much more! * 2020 - Newly renovated gourmet kitchen, SS appliances, quarts counter tops, peninsula, pantry, bamboo flooring, lighting * 2020 - Driveway, bathroom vanities, toilets * 2020 - New large composite deck * 2021 - Water heater, interior painting, flooring * 2021 - New 3 bedroom septic system to be installed prior to closing.
Location
State MA
County Essex
Zoning IRA
Direction Washington St - Boxford Rd
Rooms
Family Room Cathedral Ceiling(s), Beamed Ceilings, Flooring - Wood, Deck - Exterior
Basement Full, Bulkhead, Concrete, Unfinished
Primary Bedroom Level Second
Dining Room Flooring - Stone/Ceramic Tile
Kitchen Closet/Cabinets - Custom Built, Flooring - Stone/Ceramic Tile, Pantry, Countertops - Stone/Granite/Solid, Countertops - Upgraded, Cabinets - Upgraded, Open Floorplan, Remodeled, Stainless Steel Appliances, Peninsula, Lighting - Pendant
Interior
Heating Baseboard, Oil
Cooling Window Unit(s)
Flooring Wood, Tile, Carpet, Bamboo
Fireplaces Number 1
Fireplaces Type Living Room
Appliance Range, Dishwasher, Microwave, Refrigerator, Oil Water Heater, Utility Connections for Gas Range
Laundry First Floor
Exterior
Garage Spaces 1.0
Utilities Available for Gas Range
Waterfront false
Roof Type Shingle
Parking Type Under, Off Street
Total Parking Spaces 5
Garage Yes
Building
Lot Description Easements, Gentle Sloping, Level
Foundation Concrete Perimeter
Sewer Private Sewer
Water Public
Read Less
Bought with Janet Howcroft • Five Star Realty Group
GET MORE INFORMATION




