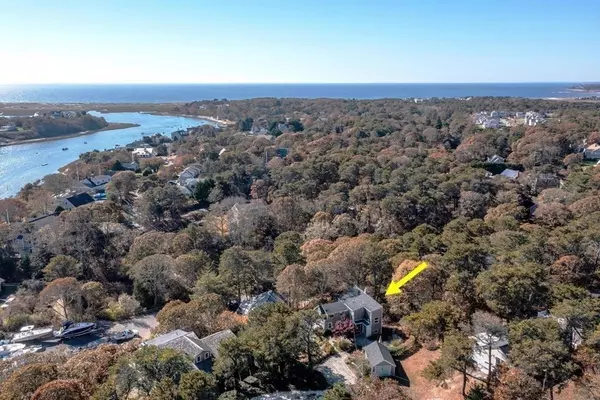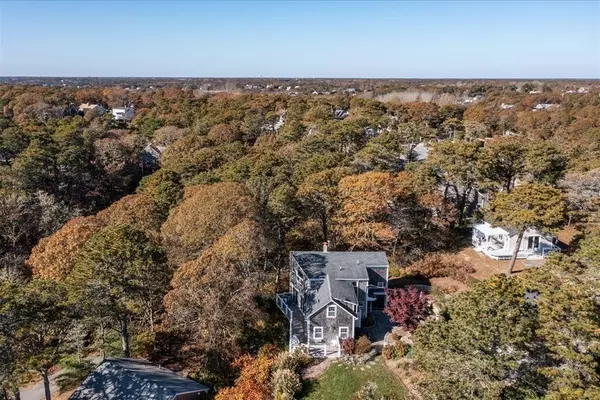For more information regarding the value of a property, please contact us for a free consultation.
12 Squanto Dr #12 Chatham, MA 02633
Want to know what your home might be worth? Contact us for a FREE valuation!

Our team is ready to help you sell your home for the highest possible price ASAP
Key Details
Sold Price $767,500
Property Type Single Family Home
Sub Type Single Family Residence
Listing Status Sold
Purchase Type For Sale
Square Footage 1,358 sqft
Price per Sqft $565
Subdivision Oyster River
MLS Listing ID 72919239
Sold Date 12/21/21
Style Cottage
Bedrooms 3
Full Baths 2
HOA Fees $124/mo
HOA Y/N true
Year Built 1945
Annual Tax Amount $2,930
Tax Year 2022
Property Description
Oyster River Village is a quaint community of 9 free-standing homes with a unique history. They once served as bunk houses for the Oyster River Boatyard Boy’s summer sailing camp founded in 1952, eventually sold off as condominiums in 1981. This property is a blend of rustic charm, contemporary elements and coastal chic! A peaceful spot, you’ll enjoy views of the Oyster River from the deck & several rooms. A bluestone patio w/stone walls provide a private outdoor oasis. Inside, the front to back living room has built-ins, wood floors, and double sliders to the deck. Updated kitchen opens to an adjacent cozy den. 3 bedrooms, the primary w/private bath and split system for A/C are upstairs. A walk-out basement has the washer & dryer, extra fridge and good storage. Natural gas heat, outside shower, Central A/C on 1st floor, small yard, and nice proximity to 2 Marinas and Harding's Beach. Being sold furnished, turn-key and would make a great rental investment!
Location
State MA
County Barnstable
Area West Chatham
Zoning R20
Direction Main St/28 to Barnhill Road. Left at fork to left on Barnhill Lane. Another left at fork to #12.
Rooms
Basement Partial, Walk-Out Access, Interior Entry, Concrete, Unfinished
Primary Bedroom Level Second
Kitchen Beamed Ceilings, Flooring - Hardwood, Dining Area, Countertops - Upgraded, Remodeled
Interior
Interior Features Beamed Ceilings, Den
Heating Baseboard, Natural Gas
Cooling Central Air, Wall Unit(s)
Flooring Wood, Tile, Flooring - Hardwood
Appliance Range, Oven, Dishwasher, Microwave, Refrigerator, Washer, Dryer, Gas Water Heater, Tank Water Heater, Utility Connections for Gas Range, Utility Connections for Gas Oven, Utility Connections for Electric Dryer
Laundry In Basement, Washer Hookup
Exterior
Exterior Feature Rain Gutters, Storage, Professional Landscaping, Decorative Lighting, Outdoor Shower, Stone Wall
Community Features Shopping, Medical Facility, Marina
Utilities Available for Gas Range, for Gas Oven, for Electric Dryer, Washer Hookup
Waterfront false
Waterfront Description Beach Front, Ocean, Sound, 1/2 to 1 Mile To Beach, Beach Ownership(Public)
View Y/N Yes
View Scenic View(s)
Roof Type Shingle
Parking Type Driveway, Stone/Gravel
Total Parking Spaces 2
Garage No
Building
Lot Description Gentle Sloping
Foundation Concrete Perimeter
Sewer Inspection Required for Sale, Private Sewer
Water Public
Schools
Elementary Schools Chatham
Middle Schools Monomoy
High Schools Monomoy
Others
Senior Community false
Read Less
Bought with Jessica King • Compass
GET MORE INFORMATION




