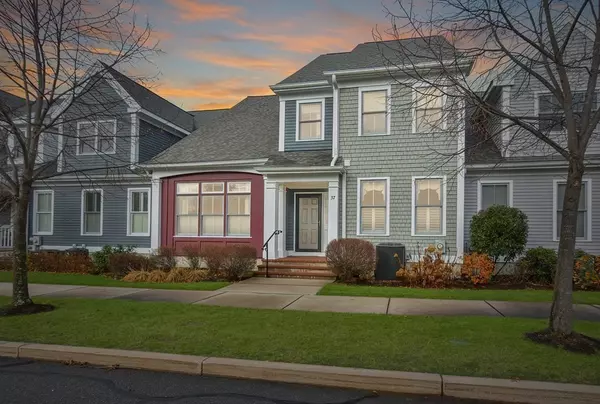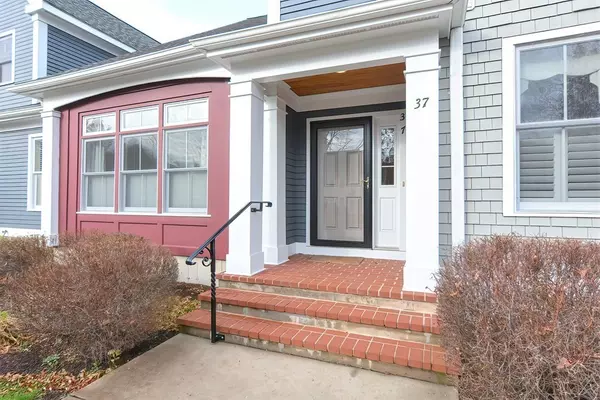For more information regarding the value of a property, please contact us for a free consultation.
37 Owen Rd #37 Norton, MA 02766
Want to know what your home might be worth? Contact us for a FREE valuation!

Our team is ready to help you sell your home for the highest possible price ASAP
Key Details
Sold Price $562,500
Property Type Condo
Sub Type Condominium
Listing Status Sold
Purchase Type For Sale
Square Footage 1,800 sqft
Price per Sqft $312
MLS Listing ID 72924226
Sold Date 12/28/21
Bedrooms 2
Full Baths 2
Half Baths 1
HOA Fees $657/mo
HOA Y/N true
Year Built 2008
Annual Tax Amount $6,332
Tax Year 2021
Property Description
MOVE-IN READY! This sought after "Aldrich" model has hardwood floors, large kitchen with breakfast room, cathedral ceilings, private patio and all the sought after amenities for luxury living. Just a short walk to the Village Green, its spaciously open, easy living floor plan has tons of bright & sunny spaces. The two story Great Room is absolutely amazing with gas fireplace & built-in custom carpentry cabinetry. Large windows & sliding door look out to your private patio area, making entertaining a delight whether for a sit-down meal, buffet barbecue or dinner party. The fully outfitted & upgraded kitchen has stainless steel appliances, granite countertops & recessed lighting. The first floor Master Bedroom Suite has tray ceiling, walk-in closet & large double sink vanity. The loft is perfect for a home office, den or computer area. The 2nd floor bedroom has its own walk-in closet. 1st Floor Laundry Room is super convenient. You'll love this home!
Location
State MA
County Bristol
Zoning Zone C
Direction GPS Hastings Way. Take right onto Owen Road.
Rooms
Primary Bedroom Level Main
Dining Room Cathedral Ceiling(s), Flooring - Hardwood, Lighting - Overhead
Kitchen Flooring - Hardwood, Dining Area, Recessed Lighting
Interior
Interior Features Lighting - Overhead, Ceiling - Cathedral, Ceiling Fan(s), Cabinets - Upgraded, Open Floor Plan, Recessed Lighting, Slider, Loft, Entry Hall, Great Room
Heating Forced Air, Natural Gas, Fireplace
Cooling Central Air
Flooring Wood, Tile, Carpet, Flooring - Wall to Wall Carpet, Flooring - Hardwood
Fireplaces Number 1
Appliance Range, Dishwasher, Disposal, Microwave, Refrigerator, Washer, Dryer, Gas Water Heater, Tank Water Heater, Plumbed For Ice Maker, Utility Connections for Gas Range
Laundry Laundry Closet, Flooring - Stone/Ceramic Tile, First Floor
Exterior
Exterior Feature Professional Landscaping
Garage Spaces 1.0
Pool Association, In Ground
Community Features Shopping, Park, Walk/Jog Trails, Conservation Area, Highway Access, University, Adult Community
Utilities Available for Gas Range, Icemaker Connection
Waterfront false
Roof Type Shingle
Total Parking Spaces 1
Garage Yes
Building
Story 2
Sewer Public Sewer
Water Public
Others
Pets Allowed Yes w/ Restrictions
Senior Community true
Read Less
Bought with The Needle Group • Real Broker MA, LLC
GET MORE INFORMATION




