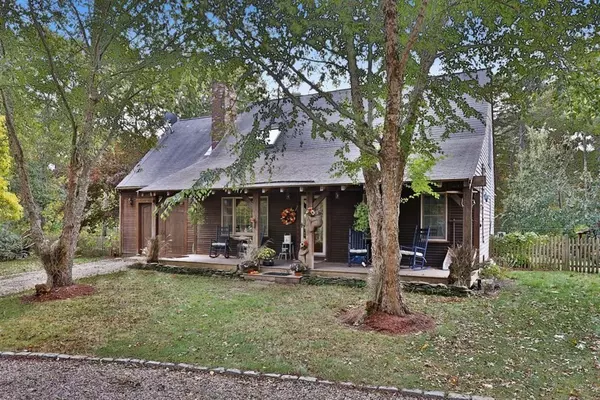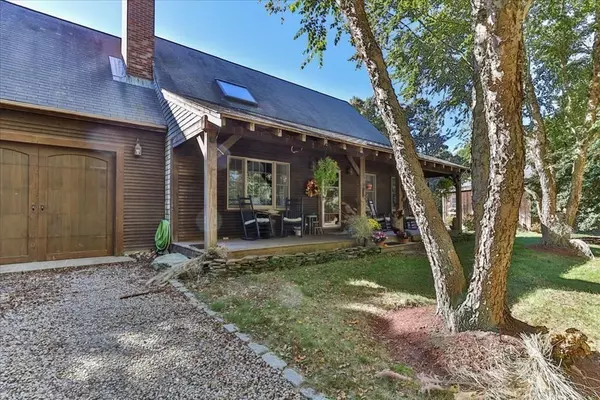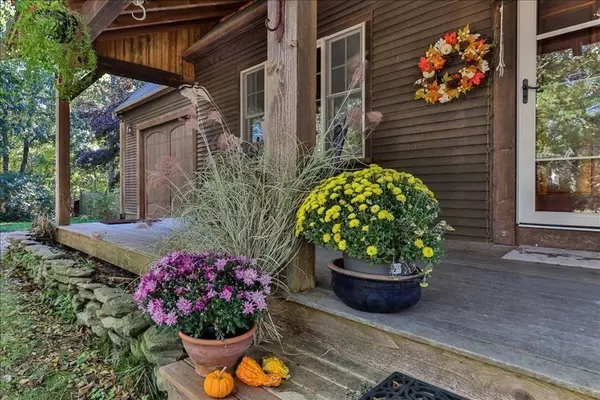For more information regarding the value of a property, please contact us for a free consultation.
79 Old Freemans Way Brewster, MA 02631
Want to know what your home might be worth? Contact us for a FREE valuation!

Our team is ready to help you sell your home for the highest possible price ASAP
Key Details
Sold Price $750,000
Property Type Single Family Home
Sub Type Single Family Residence
Listing Status Sold
Purchase Type For Sale
Square Footage 1,144 sqft
Price per Sqft $655
MLS Listing ID 72914612
Sold Date 12/29/21
Style Cape
Bedrooms 3
Full Baths 2
Year Built 1998
Annual Tax Amount $3,838
Tax Year 2021
Lot Size 0.550 Acres
Acres 0.55
Property Description
This red cedar, 3-bedroom home was custom built with love by the current owner. Featuring custom details, hickory, and wide pine floors throughout. The living room with cathedral ceiling and wood-burning fireplace flows into the kitchen offering copper countertops, farmers sink, and custom-built cabinetry. The sunroom w/ dining area fills with abundant natural light and has a pellet stove for cool evenings. Two bedrooms and a full bath complete the first floor. On the second floor, there is a third bedroom, full bath, and a suspended walkway to a bonus room. A large, 3-story post & beam workshop is perfect for the car enthusiast, or anyone wanting extra space for a hobby, or trade. The workshop has electricity, a wood stove, and mini-split for AC & an additional heat source. The yard features mature plantings, an outdoor shower, shed, garden area, and a pergola offering a peaceful retreat. Close to Nickerson State Park offering 2,000 acres of hiking trails, bike path, and kettle ponds.
Location
State MA
County Barnstable
Zoning RESD.
Direction Route 137 to Millstone Road to right on Old Freemans Way. House is on the right.
Rooms
Basement Full, Interior Entry, Bulkhead
Primary Bedroom Level Second
Kitchen Cathedral Ceiling(s), Flooring - Wood, Countertops - Upgraded, Kitchen Island, Recessed Lighting
Interior
Interior Features Cathedral Ceiling(s), Ceiling Fan(s), Beamed Ceilings, Dining Area, Sun Room, Bonus Room
Heating Baseboard, Oil, Pellet Stove, Wood Stove, Ductless
Cooling Ductless
Flooring Wood, Tile, Hardwood, Pine, Flooring - Wood
Fireplaces Number 1
Fireplaces Type Living Room, Wood / Coal / Pellet Stove
Appliance Range, Dishwasher, Microwave, Refrigerator, Washer, Dryer, Tank Water Heater, Utility Connections for Electric Range, Utility Connections for Electric Oven, Utility Connections for Electric Dryer
Laundry Washer Hookup
Exterior
Exterior Feature Rain Gutters, Storage, Sprinkler System, Garden, Outdoor Shower, Other
Garage Spaces 1.0
Fence Fenced
Community Features Walk/Jog Trails, Golf, Bike Path, Conservation Area, Highway Access, Public School
Utilities Available for Electric Range, for Electric Oven, for Electric Dryer, Washer Hookup
Waterfront false
Waterfront Description Beach Front, Bay, Beach Ownership(Public)
Parking Type Attached, Stone/Gravel
Total Parking Spaces 6
Garage Yes
Building
Lot Description Level
Foundation Concrete Perimeter
Sewer Private Sewer
Water Private
Read Less
Bought with Anne Kuczynski • Berkshire Hathaway HomeServices Verani Realty
GET MORE INFORMATION




