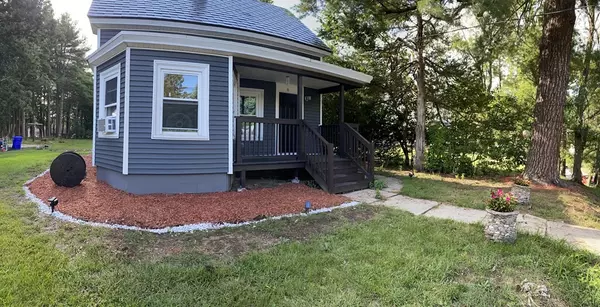For more information regarding the value of a property, please contact us for a free consultation.
25 Shaker Rd Shirley, MA 01464
Want to know what your home might be worth? Contact us for a FREE valuation!

Our team is ready to help you sell your home for the highest possible price ASAP
Key Details
Sold Price $360,000
Property Type Single Family Home
Sub Type Single Family Residence
Listing Status Sold
Purchase Type For Sale
Square Footage 1,443 sqft
Price per Sqft $249
MLS Listing ID 72890124
Sold Date 12/16/21
Style Colonial
Bedrooms 3
Full Baths 2
Year Built 1900
Annual Tax Amount $4,046
Tax Year 2021
Lot Size 0.500 Acres
Acres 0.5
Property Description
Open house 9/16 5-7pm remodeled Single Family home located in the center of Shirley Ma! Close to Route 2A highway which also leads to 495. Lura elementary, Ayer/Shirley regional middle school, and Ayer/Shirley regional high-school are all within 10 mins driving time. Home exterior has new vinyl siding, as well as new metal roof and rubber flat roofs! This lovely landscaped yard has been supplied with front porch and wrap around deck in rear of house, a fire-pit for Summer time fun or crisp fall nights. Interior has been renovated up to date with new insulation and sheet rock through out the first floor and upstairs bathroom. The kitchen has newly installed espresso cabinets, granite counter tops, vinyl Lvp flooring and stainless steel appliances! Washer/Dryer hookups are located on the first floor in the downstairs full bathroom (washer/dryer not included). Bedrooms and living room floors have newly installed wall to wall carpet and fresh paint through out home!
Location
State MA
County Middlesex
Area Shirley Center
Zoning R3
Direction 5 mins Lura A White Elementary, 3 mins Shirley Middle School, 10 mins from Shirley Regional High
Rooms
Basement Concrete, Unfinished
Primary Bedroom Level Second
Dining Room Flooring - Vinyl, Balcony / Deck, Exterior Access, Lighting - Overhead
Kitchen Closet/Cabinets - Custom Built, Flooring - Vinyl, Window(s) - Bay/Bow/Box, Countertops - Stone/Granite/Solid, Cabinets - Upgraded, Deck - Exterior, Exterior Access, Open Floorplan, Recessed Lighting, Remodeled, Stainless Steel Appliances, Gas Stove
Interior
Interior Features Finish - Sheetrock
Heating Steam, Natural Gas
Cooling Window Unit(s)
Flooring Tile, Vinyl, Carpet
Appliance Oven, Dishwasher, Microwave, Refrigerator, Freezer, Electric Water Heater, Utility Connections for Gas Range, Utility Connections for Gas Oven, Utility Connections for Electric Dryer
Laundry Bathroom - Full, Flooring - Stone/Ceramic Tile, Main Level, Electric Dryer Hookup, Washer Hookup, Lighting - Overhead, First Floor
Exterior
Exterior Feature Rain Gutters, Decorative Lighting, Lighting, Stone Wall
Community Features Public Transportation, Shopping, Pool, Tennis Court(s), Park, Walk/Jog Trails, Laundromat, Conservation Area, Highway Access, House of Worship, Public School, T-Station
Utilities Available for Gas Range, for Gas Oven, for Electric Dryer, Washer Hookup
Waterfront false
Waterfront Description Beach Front, Lake/Pond, 1 to 2 Mile To Beach, Beach Ownership(Public)
View Y/N Yes
View Scenic View(s)
Roof Type Rubber, Metal
Parking Type Paved Drive, Paved
Total Parking Spaces 6
Garage No
Building
Lot Description Corner Lot, Wooded, Cleared, Level
Foundation Stone
Sewer Private Sewer
Water Public
Schools
Elementary Schools Yes
Middle Schools Yes
High Schools Yes
Read Less
Bought with Nadia Santiago • Pathways
GET MORE INFORMATION




