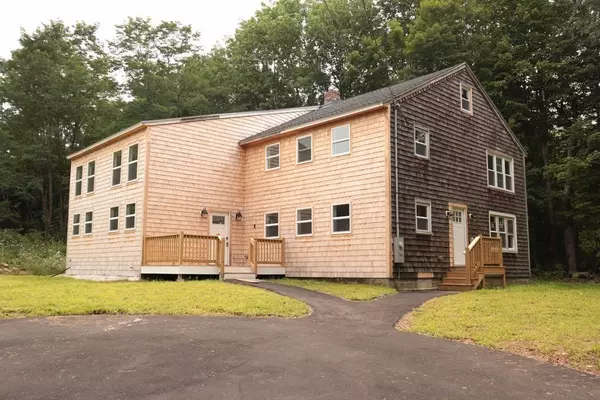For more information regarding the value of a property, please contact us for a free consultation.
43 Kendall Street Barre, MA 01005
Want to know what your home might be worth? Contact us for a FREE valuation!

Our team is ready to help you sell your home for the highest possible price ASAP
Key Details
Sold Price $395,000
Property Type Single Family Home
Sub Type Single Family Residence
Listing Status Sold
Purchase Type For Sale
Square Footage 3,314 sqft
Price per Sqft $119
MLS Listing ID 72878995
Sold Date 12/27/21
Style Colonial
Bedrooms 5
Full Baths 3
Year Built 1930
Annual Tax Amount $2,210
Tax Year 2021
Lot Size 2.500 Acres
Acres 2.5
Property Description
If you are looking for a NEW home that is HUGE with a lot of PRIVACY on 2.5 ACRES, this is DEFINITELY it. Features include: Beautiful large kitchen with beamed HIGH ceilings with recessed lighting and appliances, spacious living room with fireplace, Formal dining room, 5 good size bedrooms, and 3 FULL baths including one in the Master Bedroom. Other features include New roof, New American Craftsman windows, upgraded electrical with circuit breakers, and a Navien system for the heating system and water heater. The kitchen has an island with Quartz countertops and a good size dining area. There is a den area outside of the laundry room. Driveway is NEW and LONG so there is plenty of parking. The Master Bedroom has a walk in closet with touch screen mirror and double sink. There is an office area on the first floor and there is a walk up attic with insulation for storage or expansion.
Location
State MA
County Worcester
Zoning R
Direction Route 122 North, left onto James Street, left onto Kendall Street.
Rooms
Basement Crawl Space, Bulkhead, Sump Pump, Unfinished
Primary Bedroom Level Second
Dining Room Flooring - Wood
Kitchen Beamed Ceilings, Dining Area, Kitchen Island, Recessed Lighting, Gas Stove
Interior
Interior Features Den, Home Office
Heating Baseboard, Propane
Cooling None
Flooring Wood, Pine
Fireplaces Number 1
Fireplaces Type Living Room
Appliance Dishwasher, Propane Water Heater, Utility Connections for Gas Range, Utility Connections for Gas Oven, Utility Connections for Electric Dryer
Laundry Second Floor, Washer Hookup
Exterior
Community Features Shopping, Medical Facility, Public School
Utilities Available for Gas Range, for Gas Oven, for Electric Dryer, Washer Hookup
Waterfront false
Roof Type Shingle
Parking Type Paved Drive, Off Street, Paved
Total Parking Spaces 10
Garage No
Building
Lot Description Wooded
Foundation Concrete Perimeter
Sewer Public Sewer
Water Public
Others
Senior Community false
Read Less
Bought with Carl Cempe • StartPoint Realty
GET MORE INFORMATION




