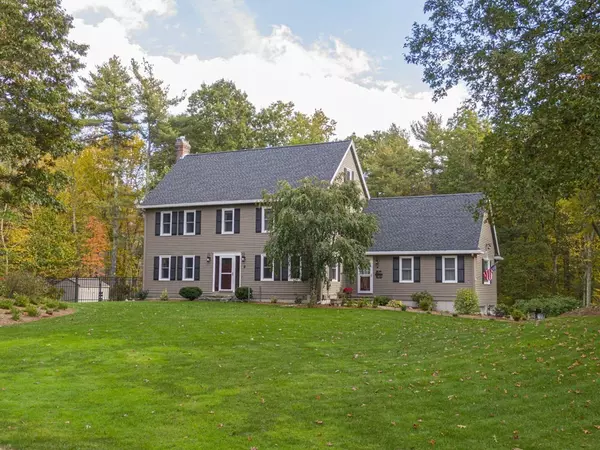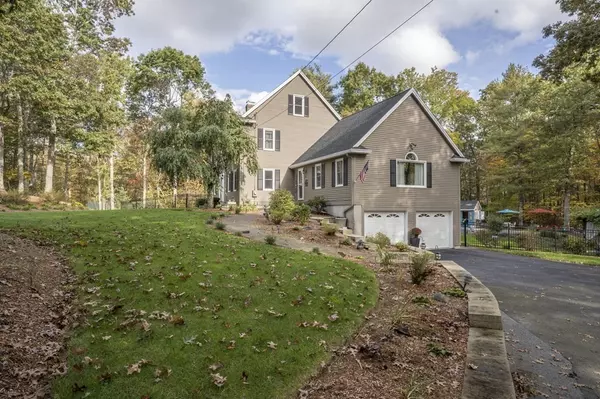For more information regarding the value of a property, please contact us for a free consultation.
9 Furnace Pond Way Norton, MA 02766
Want to know what your home might be worth? Contact us for a FREE valuation!

Our team is ready to help you sell your home for the highest possible price ASAP
Key Details
Sold Price $865,000
Property Type Single Family Home
Sub Type Single Family Residence
Listing Status Sold
Purchase Type For Sale
Square Footage 3,296 sqft
Price per Sqft $262
MLS Listing ID 72918311
Sold Date 12/22/21
Style Colonial
Bedrooms 4
Full Baths 3
Half Baths 1
HOA Y/N false
Year Built 1994
Annual Tax Amount $8,790
Tax Year 2021
Lot Size 5.180 Acres
Acres 5.18
Property Description
ALL OFFERS DUE BY MONDAY, 11/15/2021 BY 5 P.M. This absolute pristine home is located in one of Norton's most desirable neighborhood's minutes to highway routes & area commuter rail. This home is simply spectacular in every single way & is sure to cover your "wish list" of even the most discerning buyer. Luxurious & loaded with amenities from top to bottom, it has the perfect layout for family living & entertaining alike. While impossible to list every single detail that makes this home so incredible, some notable features include a gourmet kitchen w/breakfast area, a soaring cathedral family room, formal living & dining rooms, a stunning master suite w/custom walk-in closet, a full finished lower level w/a large kitchen, living room, bedroom & full bath w/exterior access (PERFECT FOR EXTENDED FAMILY), an in-ground heated gunite pool w/cabana, all situated & tucked away on a beautifully manicured private lot w/professional landscape, irrigation (private well for watering) & two sheds.
Location
State MA
County Bristol
Zoning R60
Direction Route 140 (Short Street) to Woodward Street to Furnace Pond Way.
Rooms
Family Room Cathedral Ceiling(s), Closet, Flooring - Stone/Ceramic Tile, Flooring - Wall to Wall Carpet, French Doors, Exterior Access
Basement Full, Finished, Walk-Out Access, Interior Entry, Concrete
Primary Bedroom Level Second
Dining Room Flooring - Hardwood, French Doors, Chair Rail
Kitchen Flooring - Stone/Ceramic Tile, Dining Area, Countertops - Stone/Granite/Solid, French Doors, Kitchen Island, Deck - Exterior, Recessed Lighting, Stainless Steel Appliances
Interior
Interior Features Bathroom - Full, Bathroom - With Tub & Shower, Recessed Lighting, Breakfast Bar / Nook, Closet, Attic Access, Bathroom, Living/Dining Rm Combo, Kitchen, Entry Hall, Center Hall
Heating Natural Gas
Cooling Central Air
Flooring Tile, Carpet, Hardwood, Flooring - Stone/Ceramic Tile, Flooring - Wall to Wall Carpet, Flooring - Hardwood
Fireplaces Number 1
Fireplaces Type Living Room
Appliance Range, Dishwasher, Microwave, Refrigerator, Washer, Dryer, Plumbed For Ice Maker, Utility Connections for Gas Range, Utility Connections for Electric Range
Laundry Bathroom - Half, Flooring - Stone/Ceramic Tile, First Floor, Washer Hookup
Exterior
Exterior Feature Rain Gutters, Storage, Professional Landscaping, Sprinkler System, Decorative Lighting
Garage Spaces 2.0
Fence Fenced/Enclosed, Fenced
Pool Pool - Inground Heated
Community Features Shopping, Golf, Highway Access, House of Worship, Public School, T-Station
Utilities Available for Gas Range, for Electric Range, Washer Hookup, Icemaker Connection
Waterfront false
Roof Type Shingle
Total Parking Spaces 4
Garage Yes
Private Pool true
Building
Lot Description Cul-De-Sac, Wooded, Easements
Foundation Concrete Perimeter
Sewer Private Sewer
Water Public, Private
Others
Senior Community false
Read Less
Bought with LeeAnn Cerretani • Conway - Mansfield
GET MORE INFORMATION




